Guided Home Tour
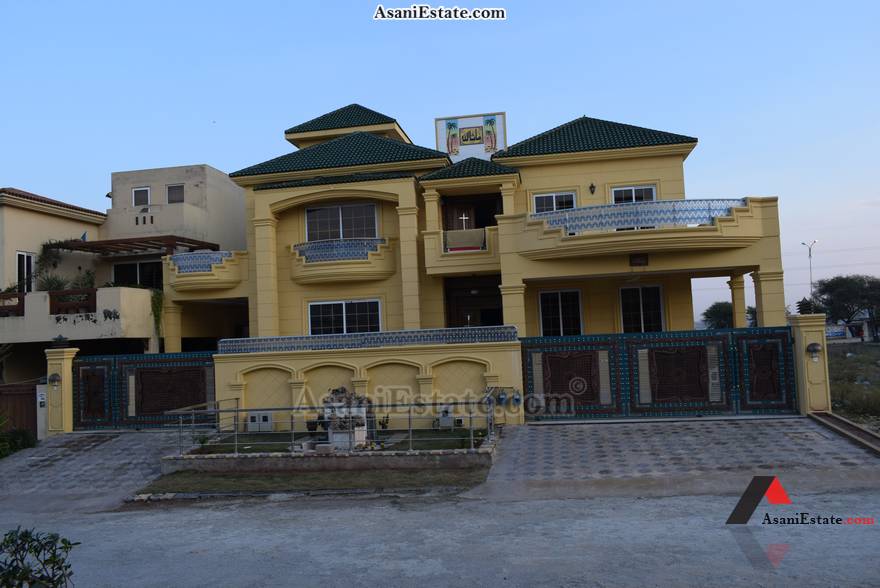
1 of 48
Outside View
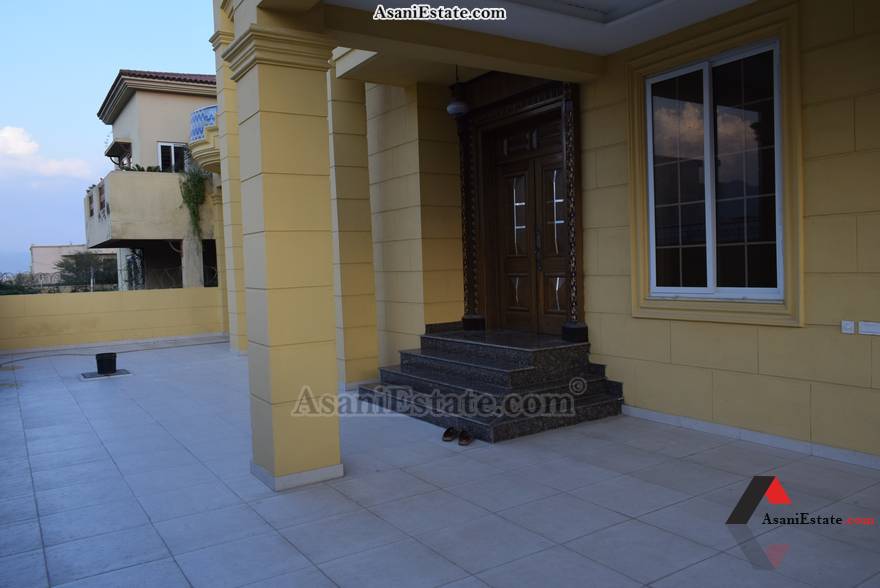
2 of 48
Ground Floor Main Entrance
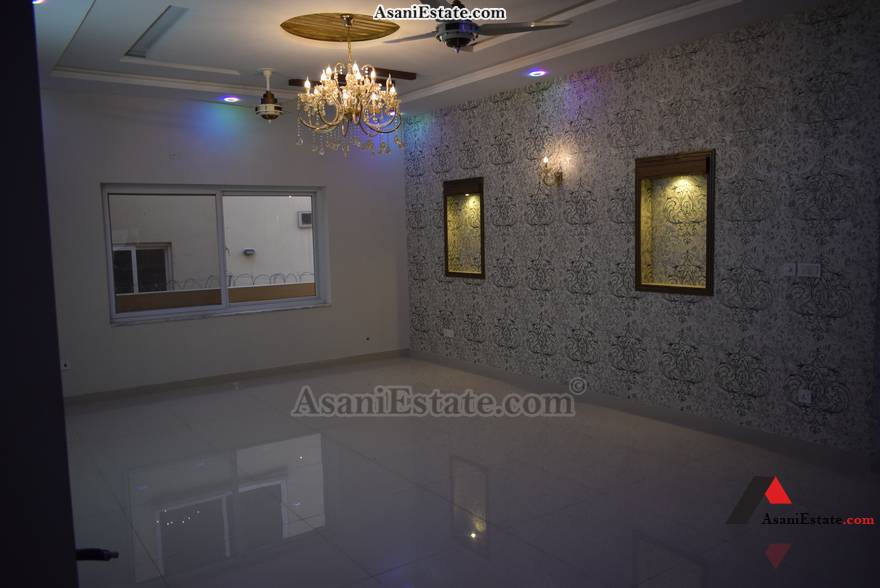
3 of 48
Ground Floor Living Room
26′ x 15′ — 390 sq. feet
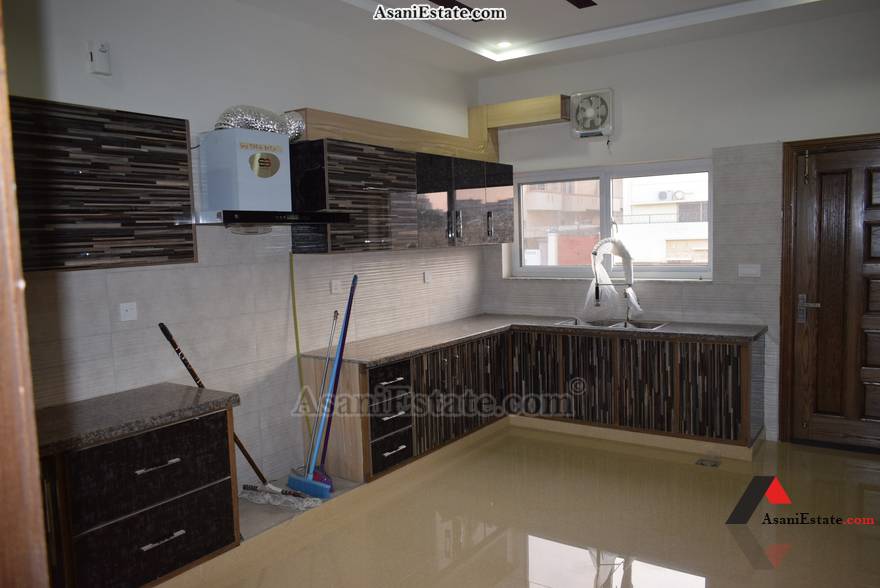
4 of 48
Ground Floor Kitchen
17′ x 13′ — 221 sq. feet
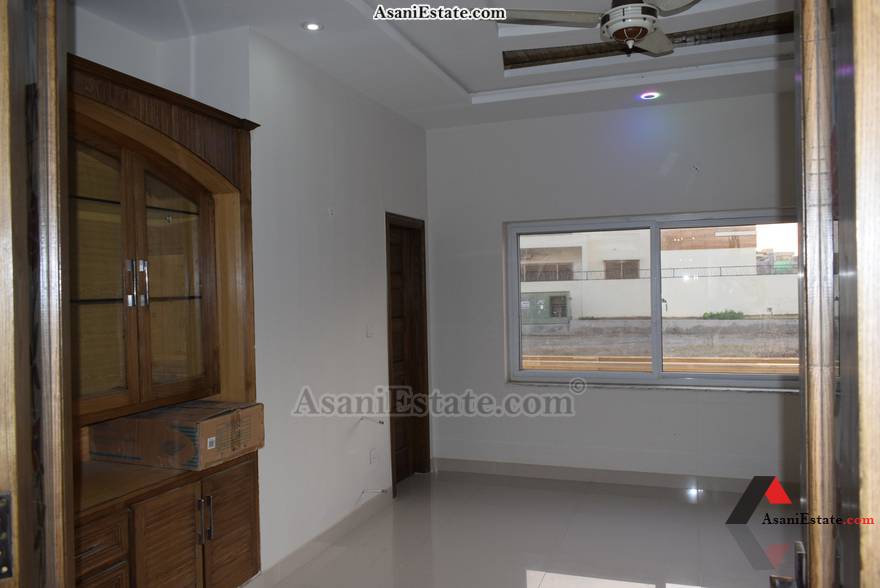
5 of 48
Ground Floor Dining Room
16′ x 12′ — 192 sq. feet
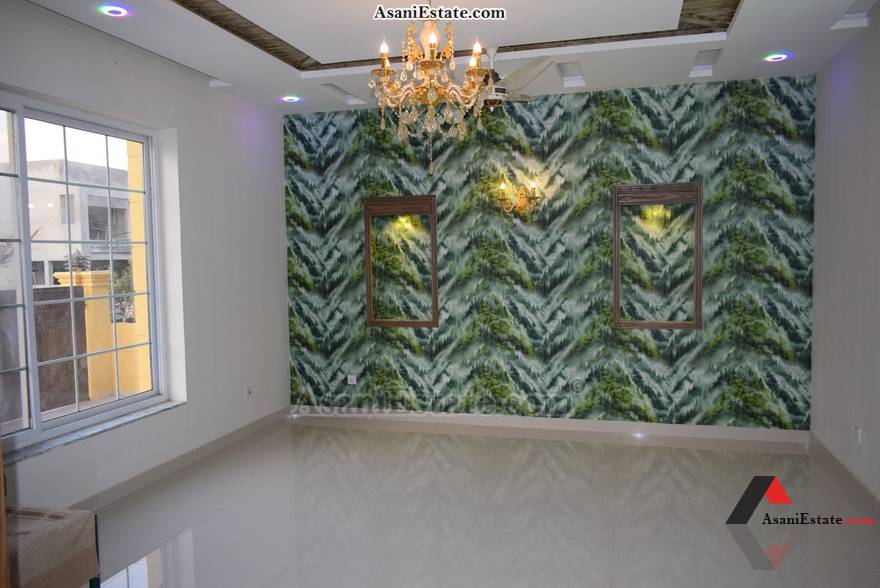
6 of 48
Ground Floor Drawing Room
19′ x 16′ — 304 sq. feet
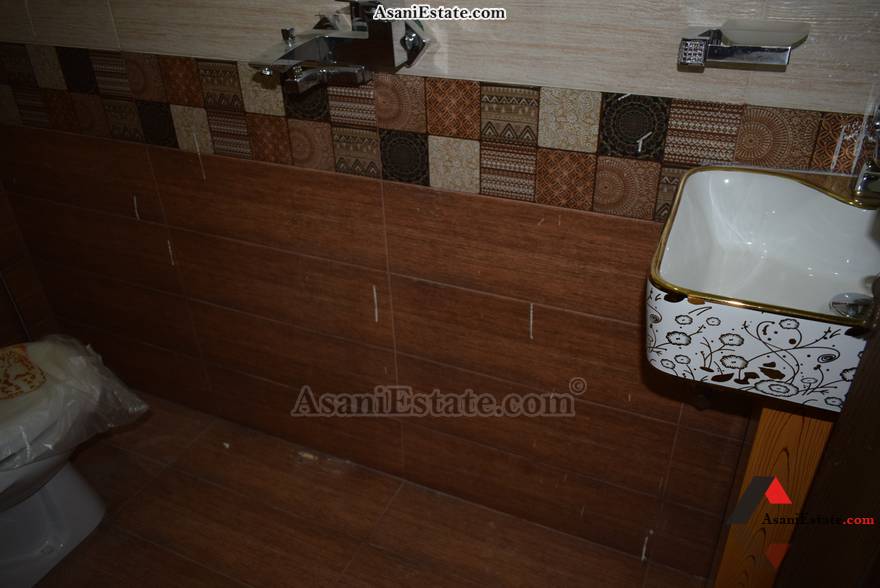
7 of 48
Ground Floor Guest Washroom
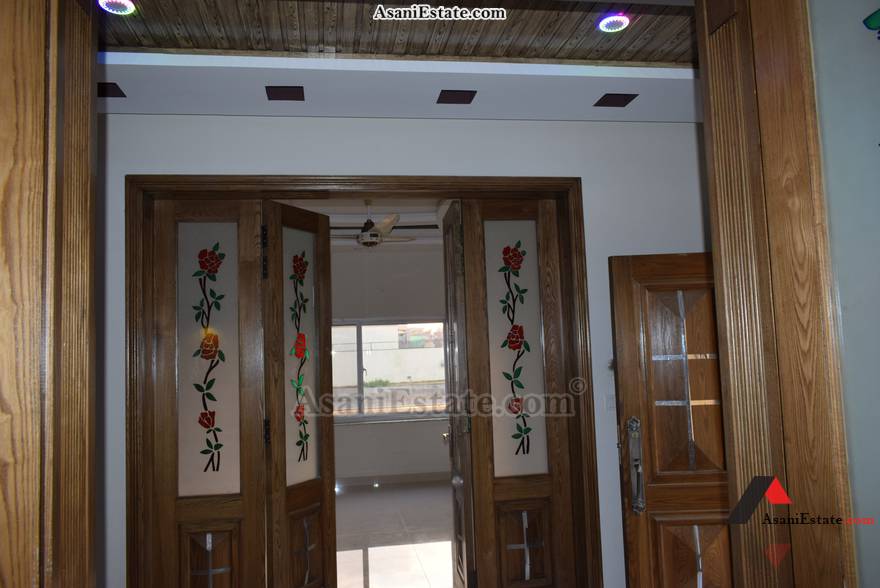
8 of 48
Ground Floor
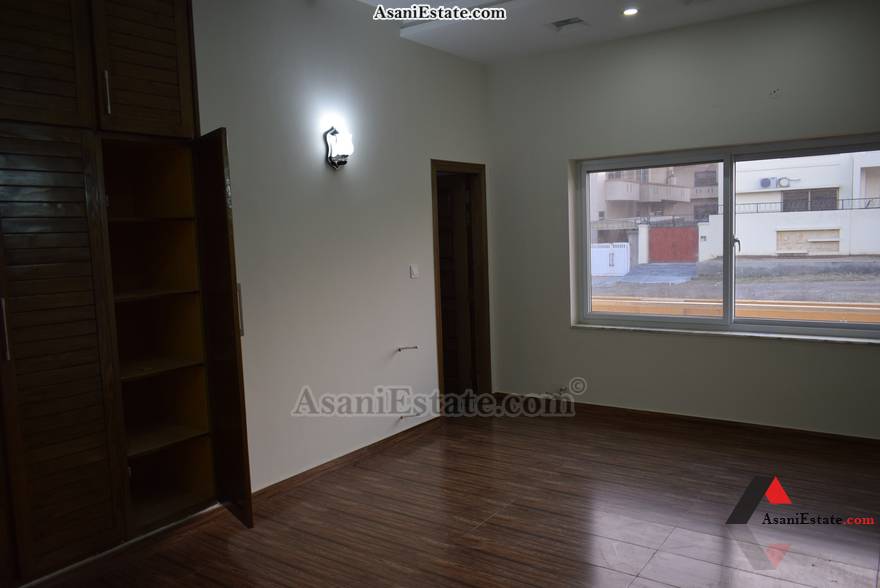
9 of 48
Ground Floor Bedroom 1
17′ x 13′ — 221 sq. feet
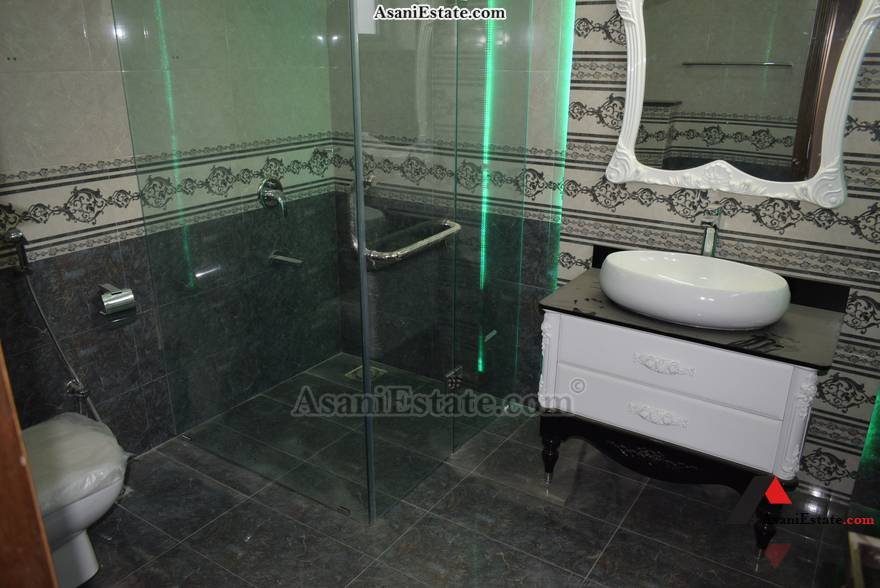
10 of 48
Ground Floor Bathroom 1
9′ x 8′ — 72 sq. feet
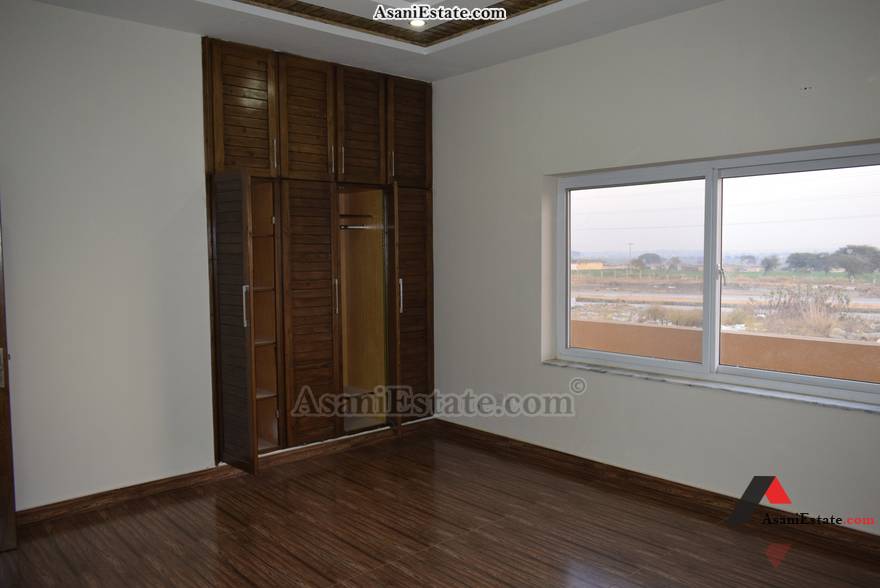
11 of 48
Ground Floor Bedroom 2
16′ x 14′ — 224 sq. feet
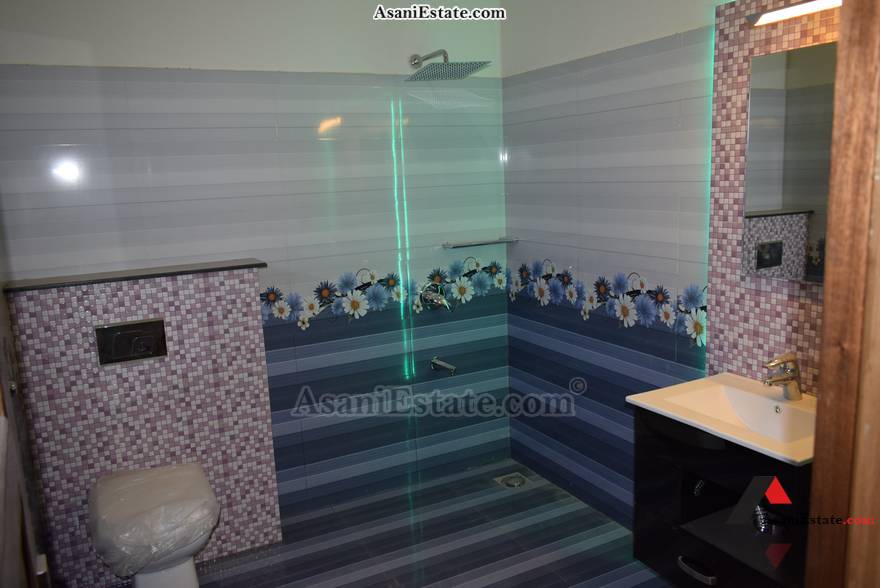
12 of 48
Ground Floor Bathroom 2
9′ x 7′ — 63 sq. feet
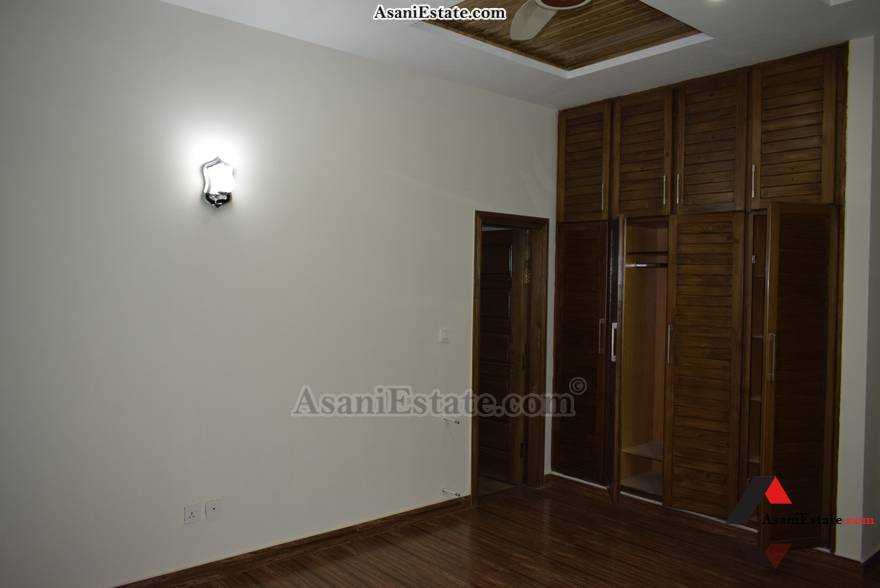
13 of 48
Ground Floor Bedroom 3
18′ x 13′ — 234 sq. feet
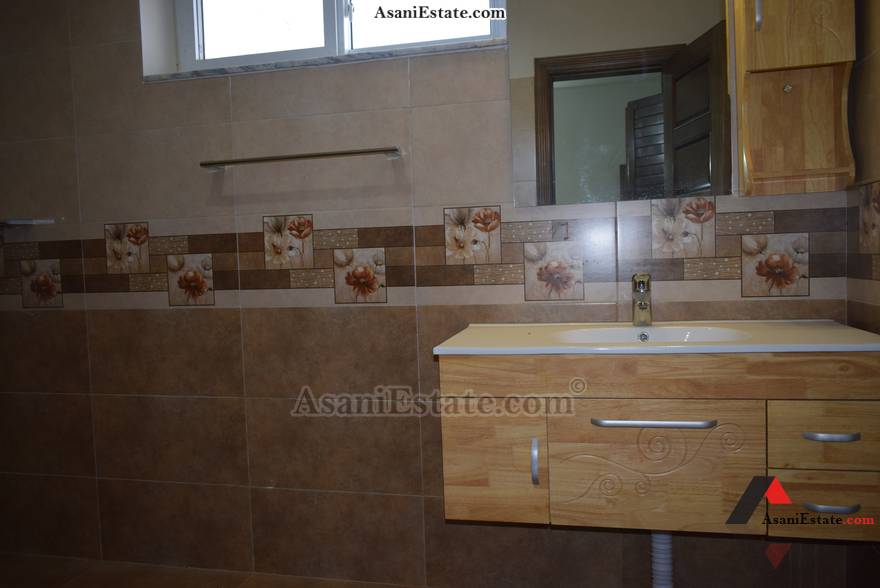
14 of 48
Ground Floor Bathroom 3
10′ x 7′ — 70 sq. feet
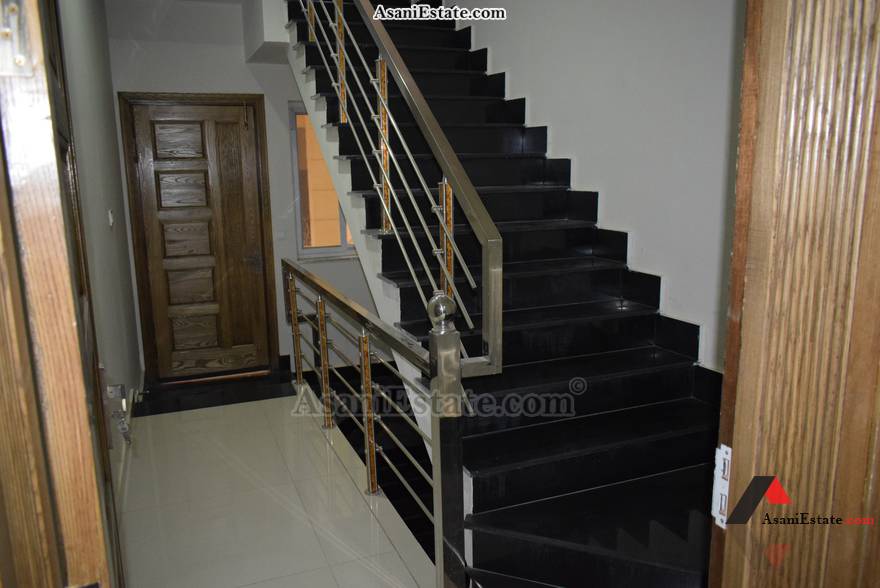
15 of 48
First Floor Main Entrance
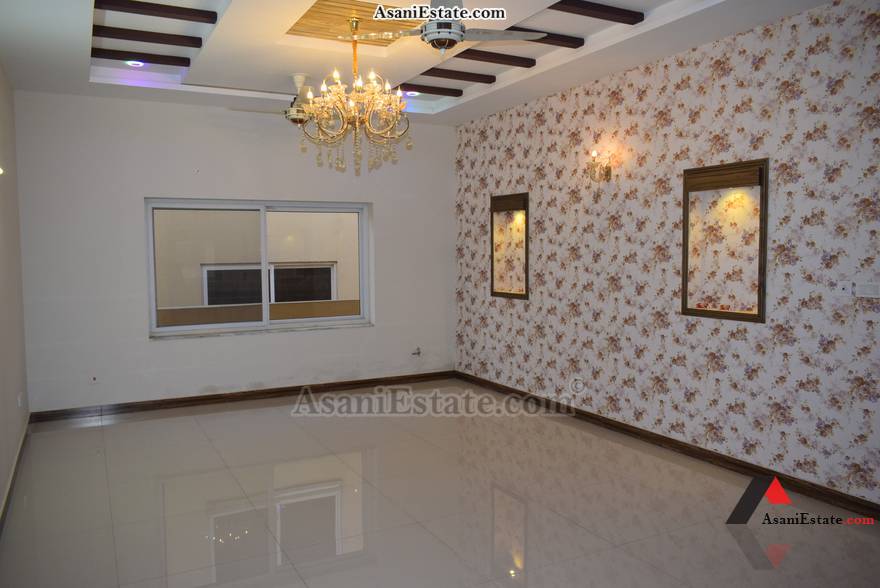
16 of 48
First Floor Living Room
26′ x 15′ — 390 sq. feet
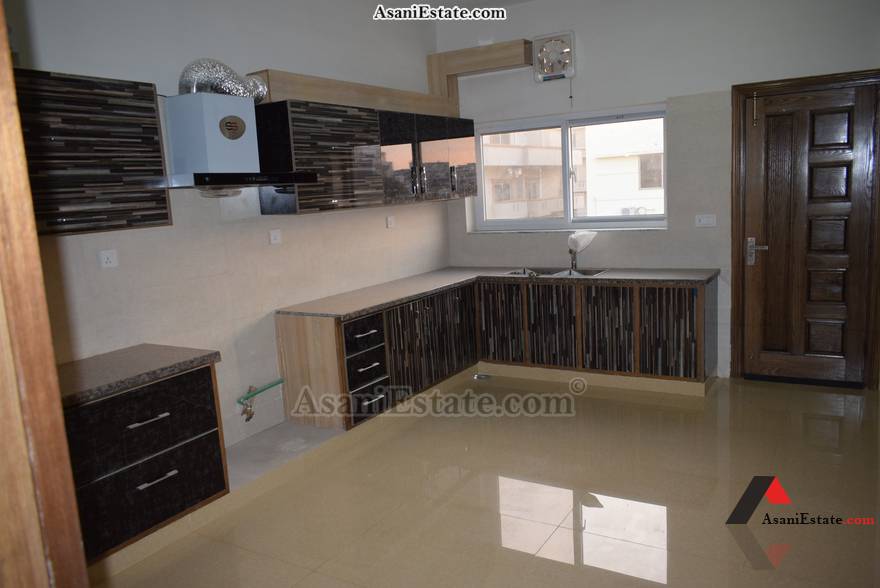
17 of 48
First Floor Kitchen
17′ x 13′ — 221 sq. feet
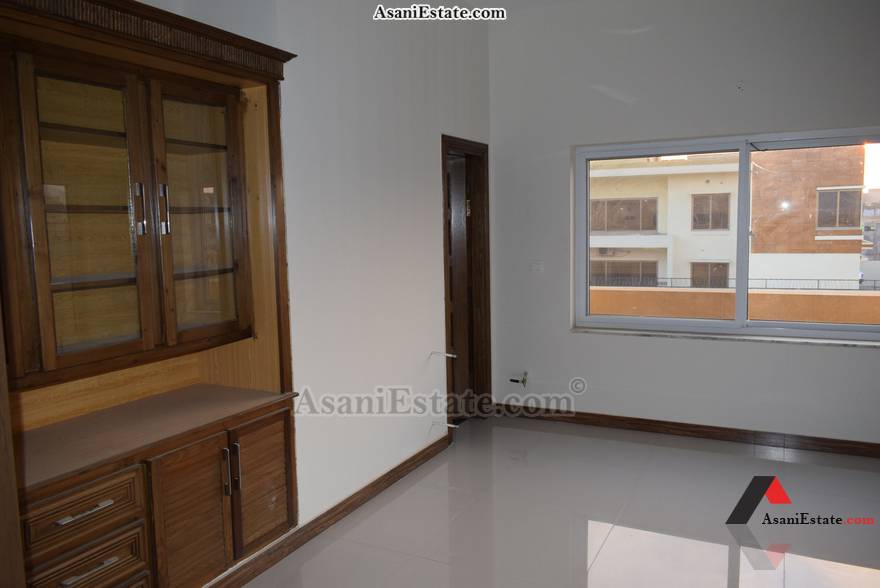
18 of 48
First Floor Dining Room
16′ x 12′ — 192 sq. feet
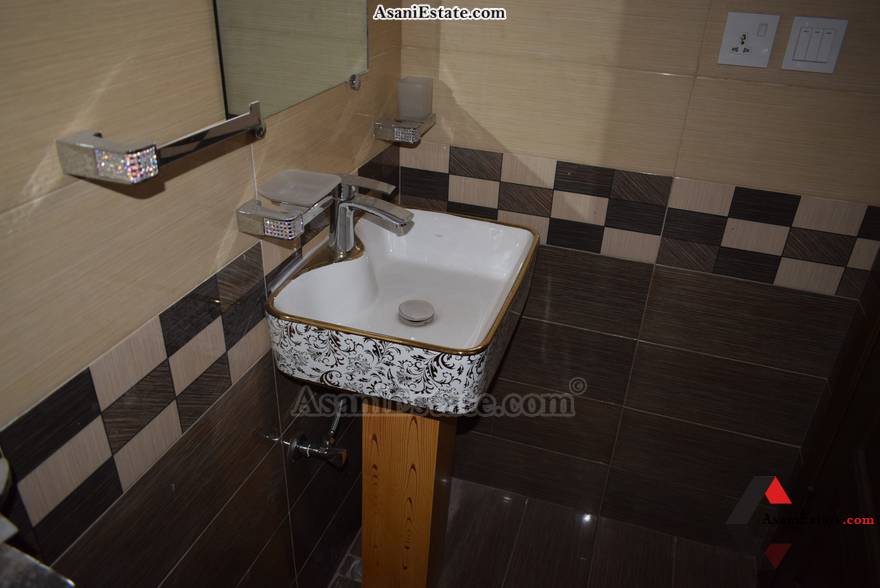
19 of 48
First Floor Guest Washroom
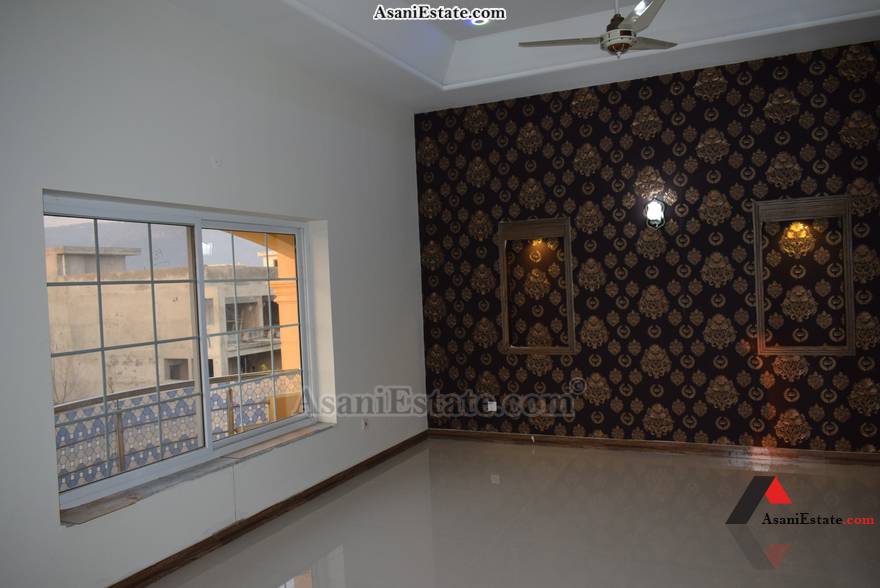
20 of 48
First Floor Drawing Room
19′ x 16′ — 304 sq. feet
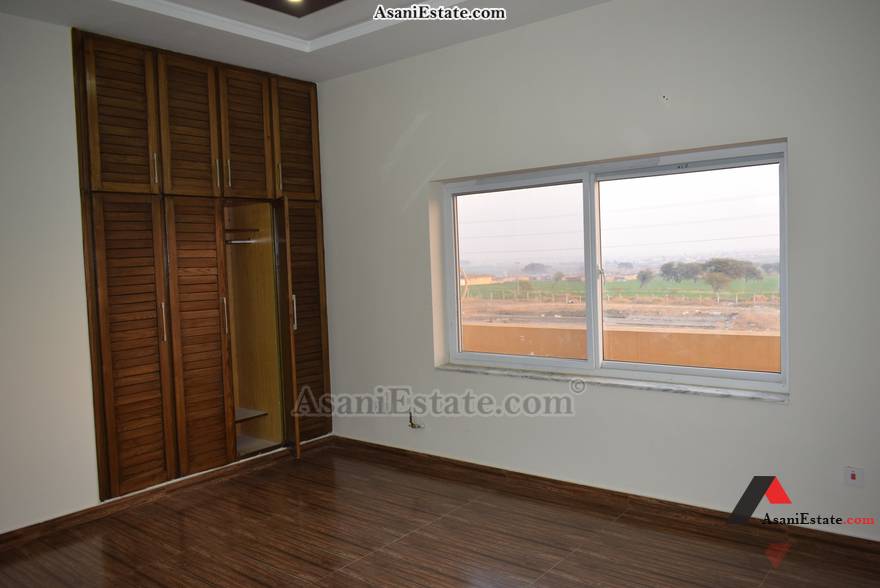
21 of 48
First Floor Bedroom 1
16′ x 14′ — 224 sq. feet
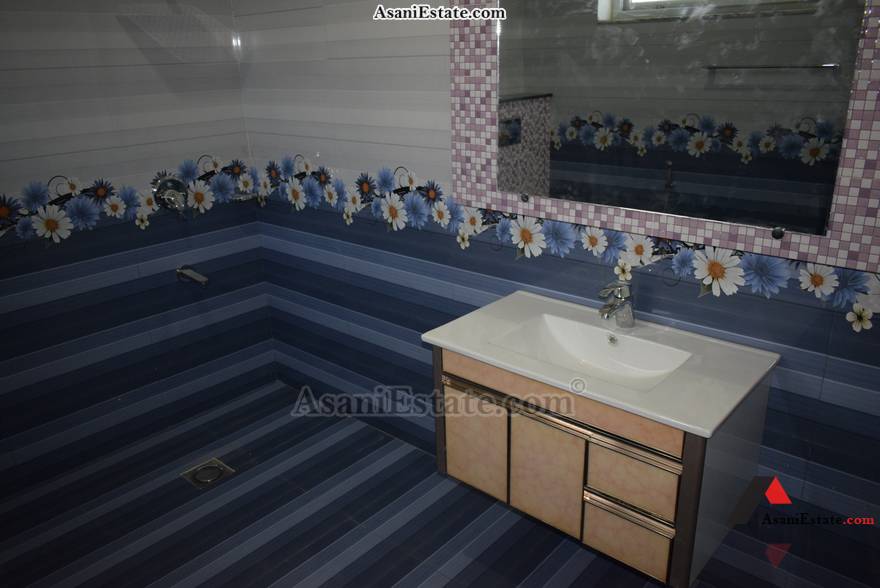
22 of 48
First Floor Bathroom 1
9′ x 7′ — 63 sq. feet
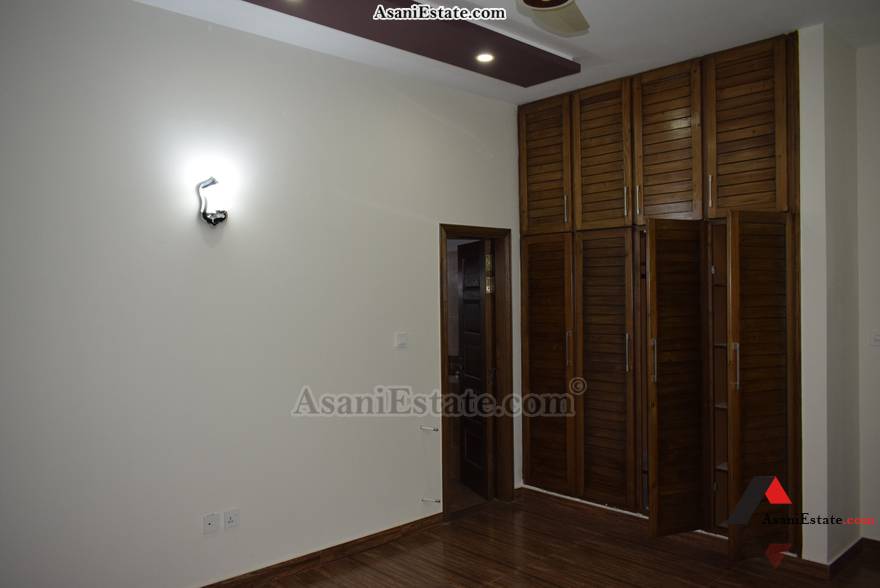
23 of 48
First Floor Bedroom 2
15′ x 13′ — 195 sq. feet
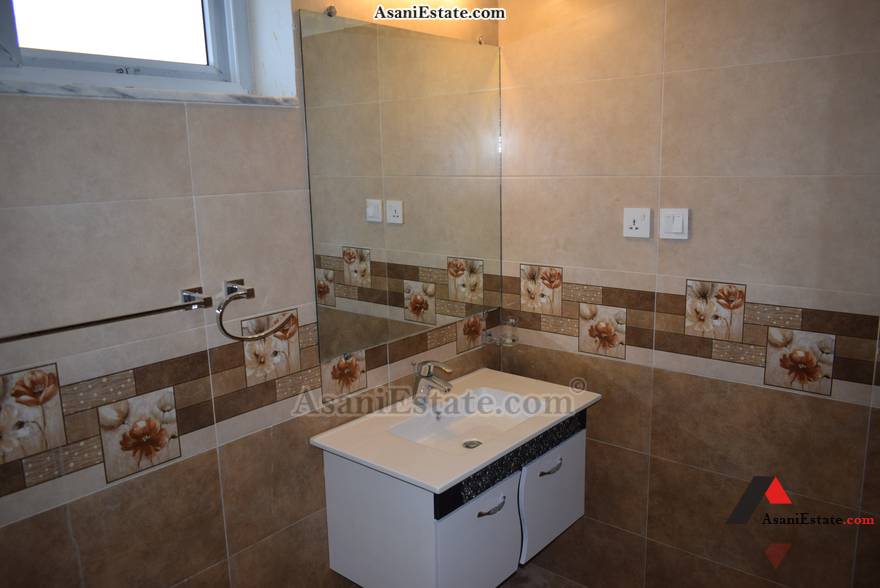
24 of 48
First Floor Bathroom 2
10′ x 6′ — 60 sq. feet
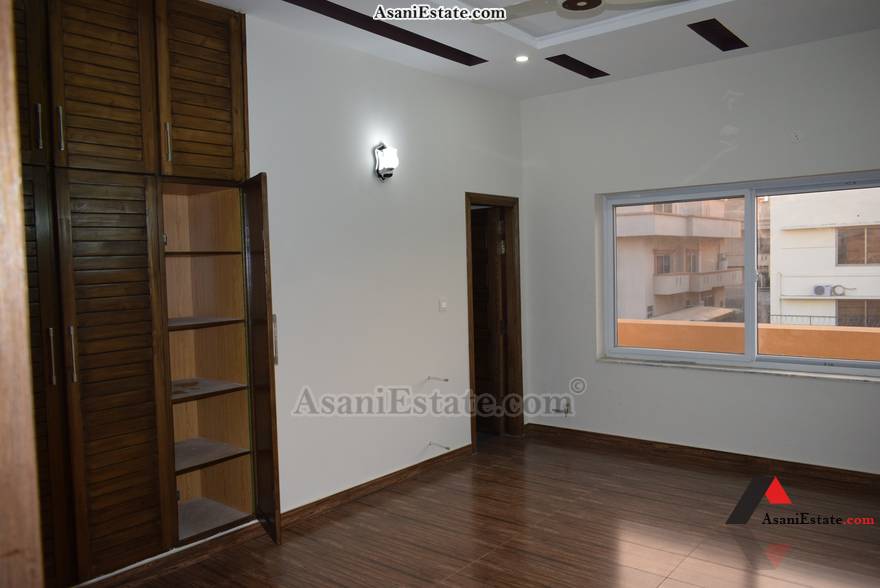
25 of 48
First Floor Bedroom 3
17′ x 13′ — 221 sq. feet
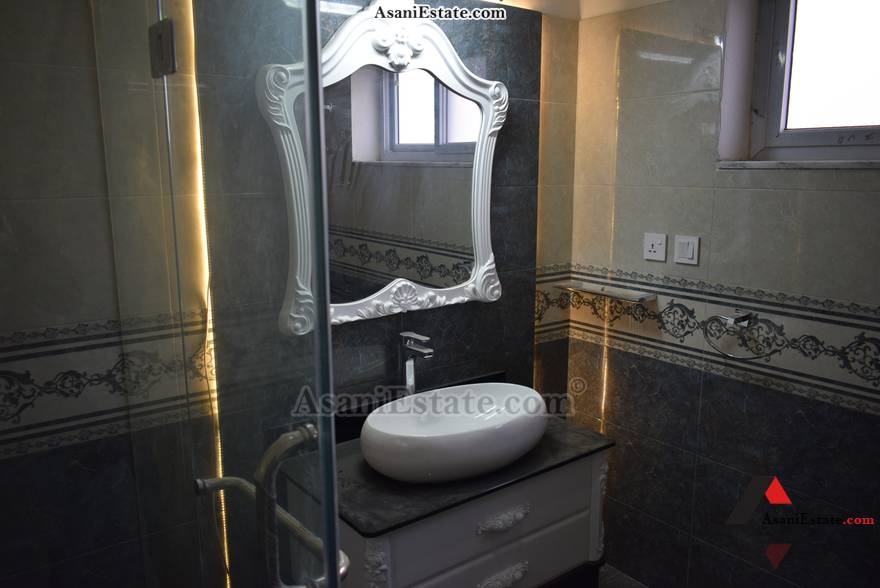
26 of 48
First Floor Bathroom 3
9′ x 8′ — 72 sq. feet
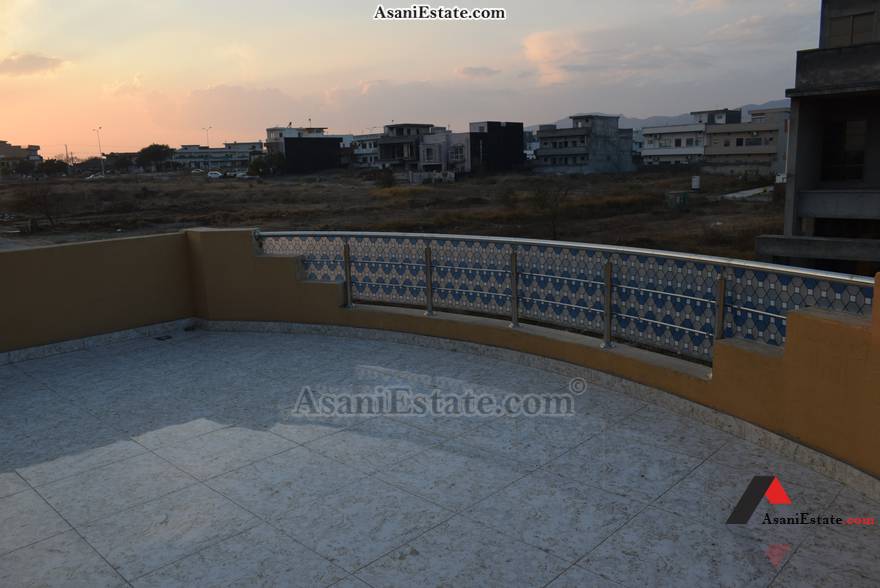
27 of 48
First Floor Balcony/Terrace
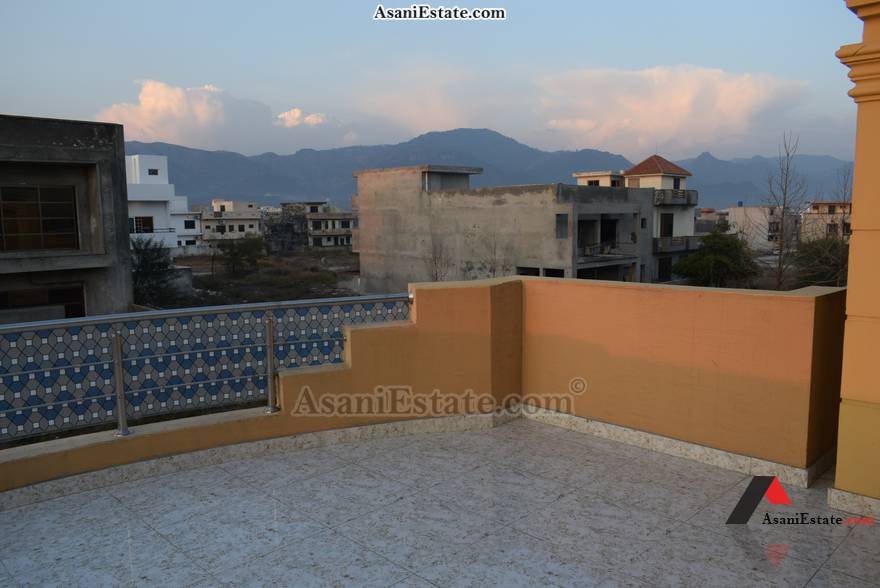
28 of 48
First Floor Balcony/Terrace
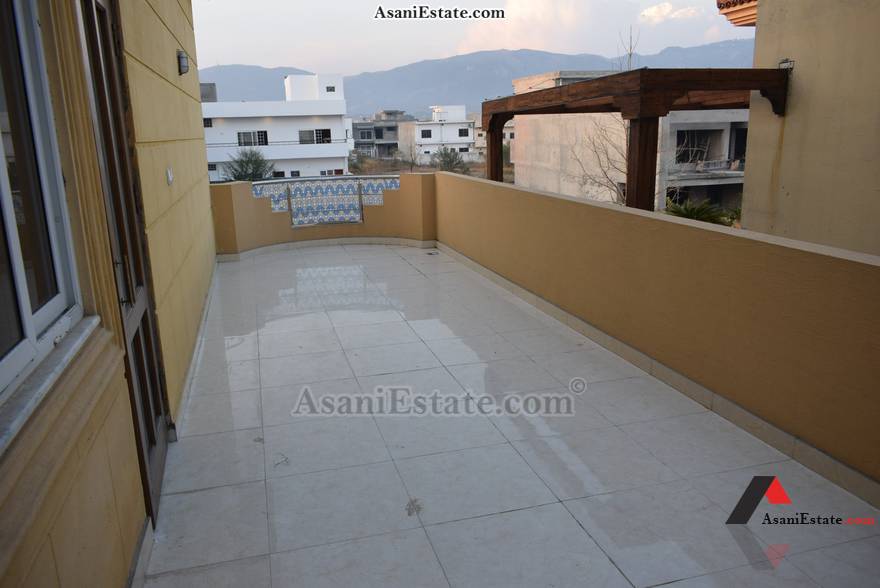
29 of 48
First Floor Balcony/Terrace
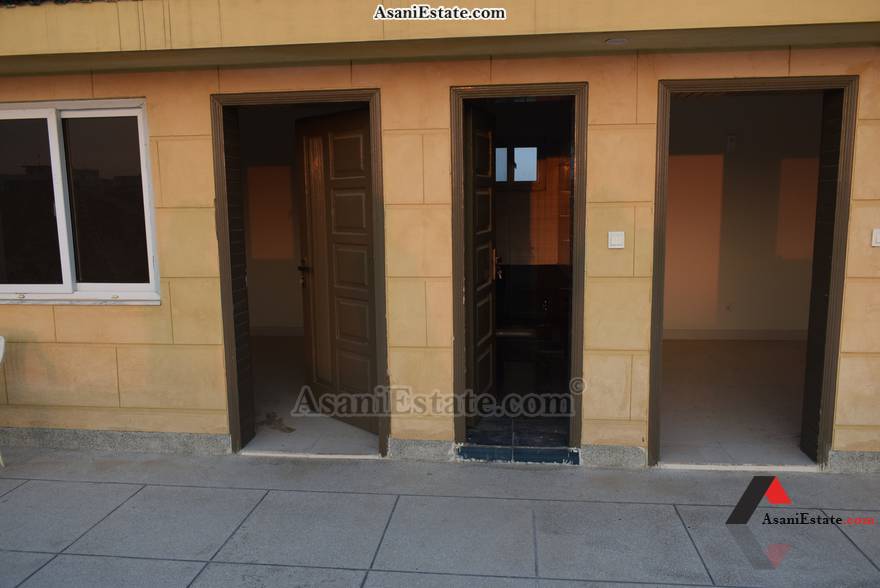
30 of 48
Mumty Servant Quarter
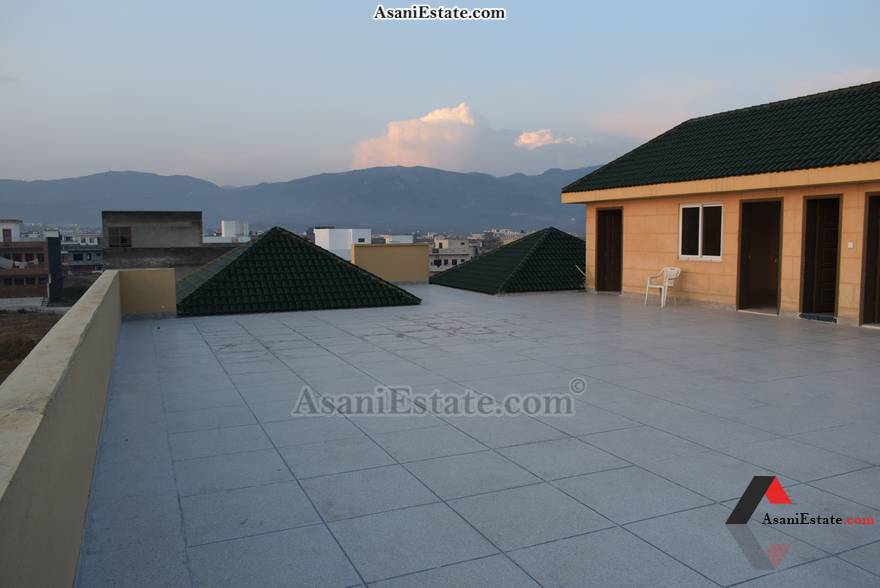
31 of 48
Rooftop View
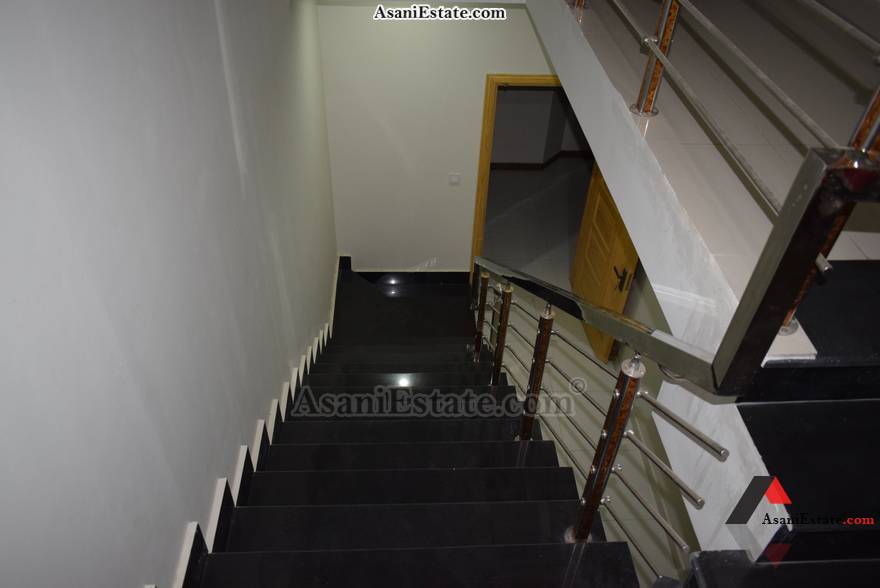
32 of 48
Basement Main Entrance
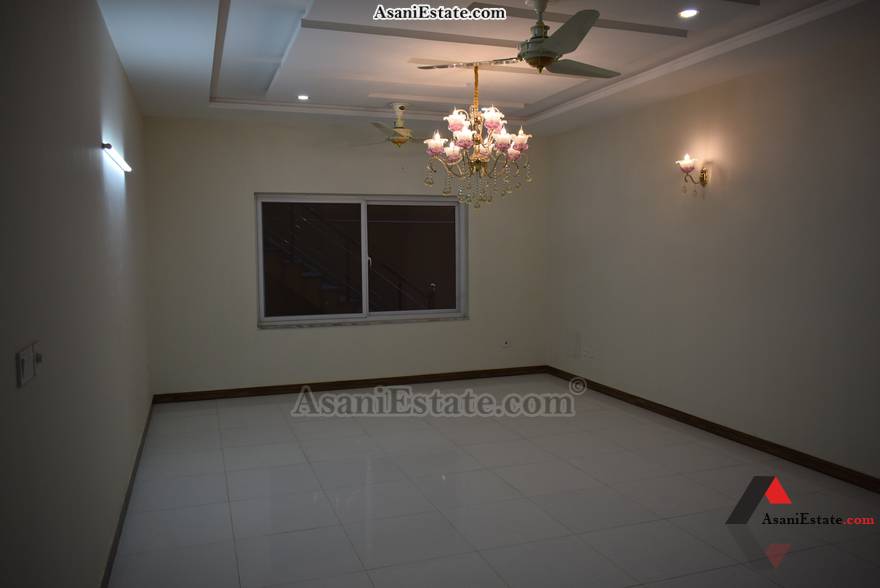
33 of 48
Basement Living Room
26′ x 15′ — 390 sq. feet
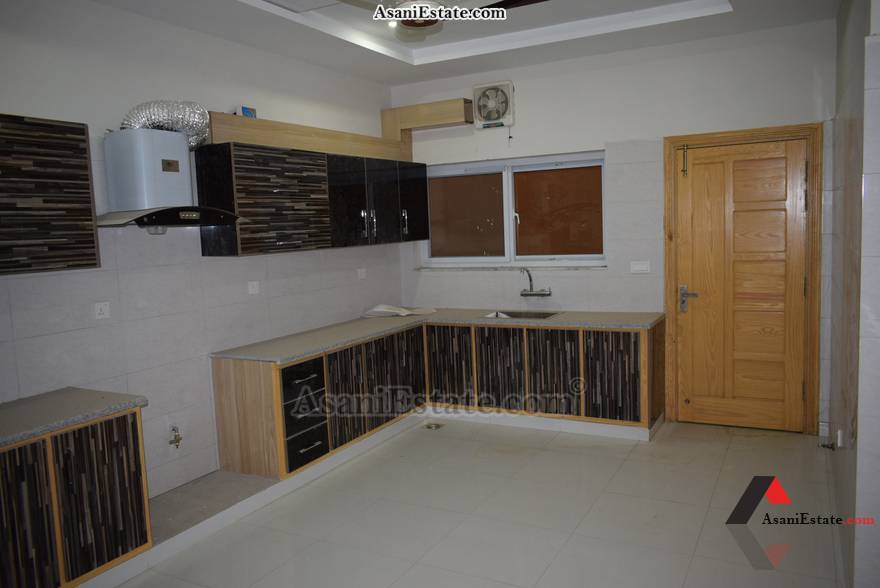
34 of 48
Basement Kitchen
17′ x 13′ — 221 sq. feet
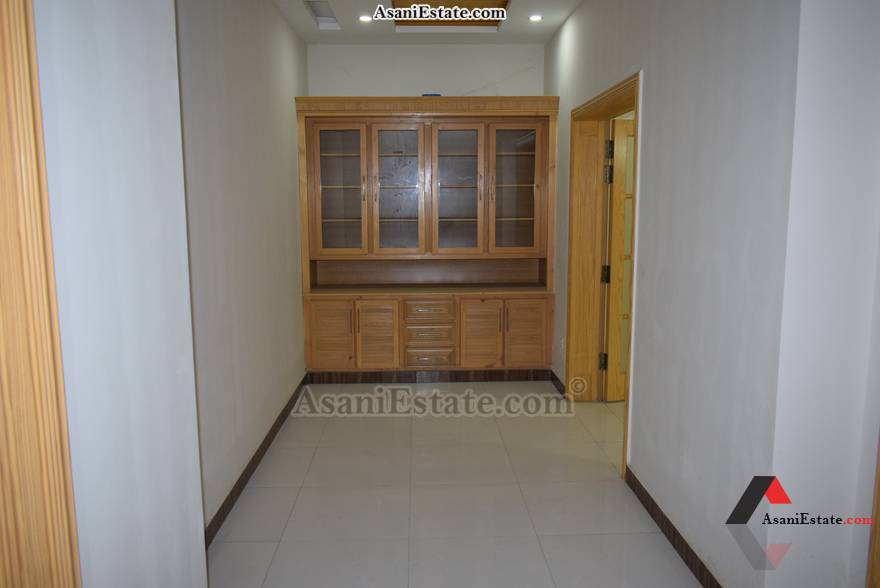
35 of 48
Basement Dining Room
14′ x 7′ — 98 sq. feet
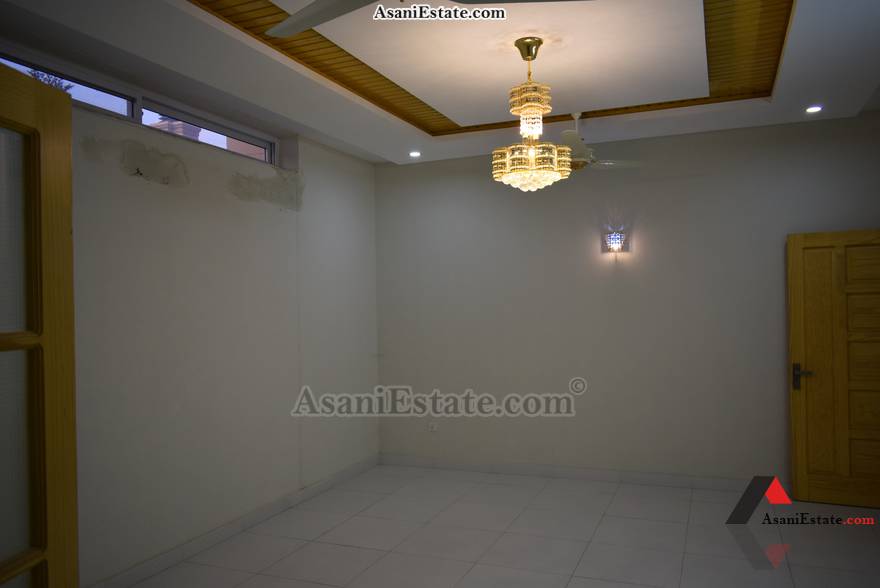
36 of 48
Basement Drawing Room
19′ x 15′ — 285 sq. feet
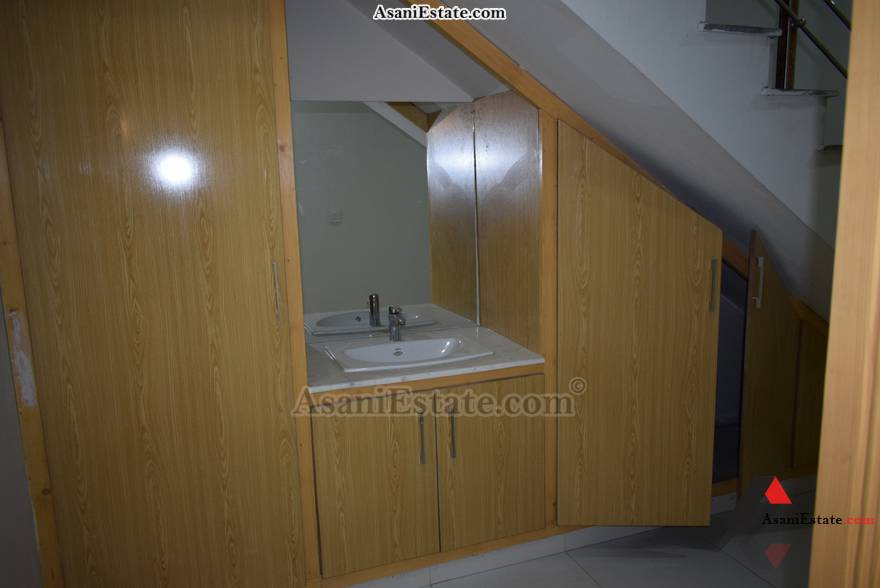
37 of 48
Basement
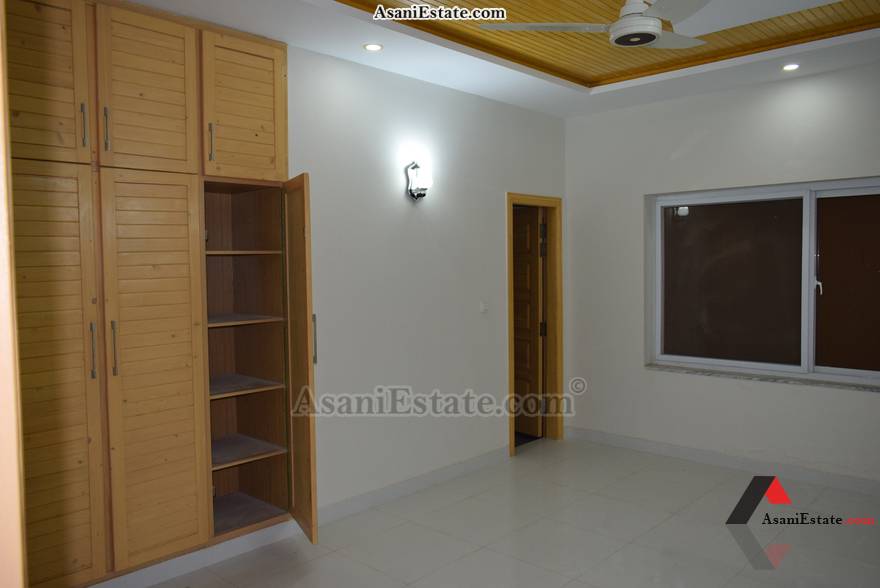
38 of 48
Basement Bedroom 1
17′ x 13′ — 221 sq. feet
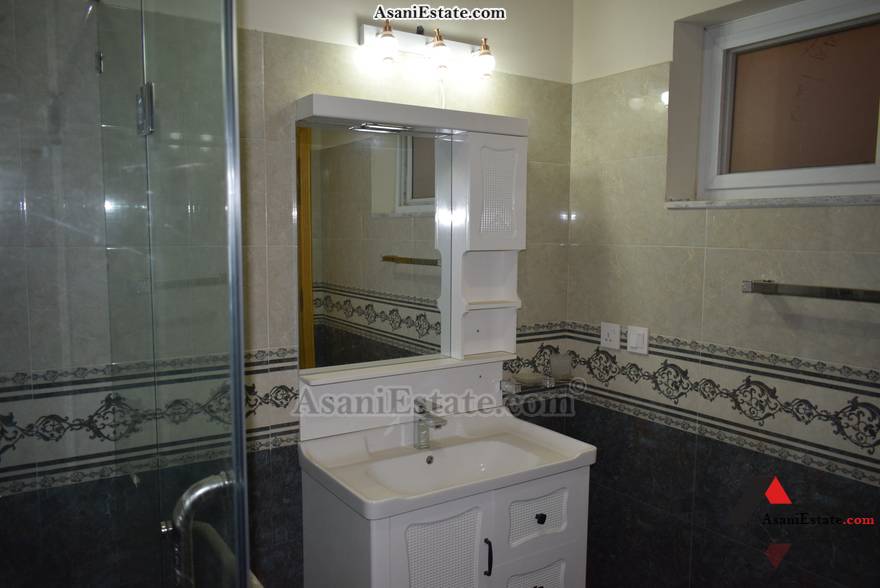
39 of 48
Basement Bathroom 1
9′ x 8′ — 72 sq. feet
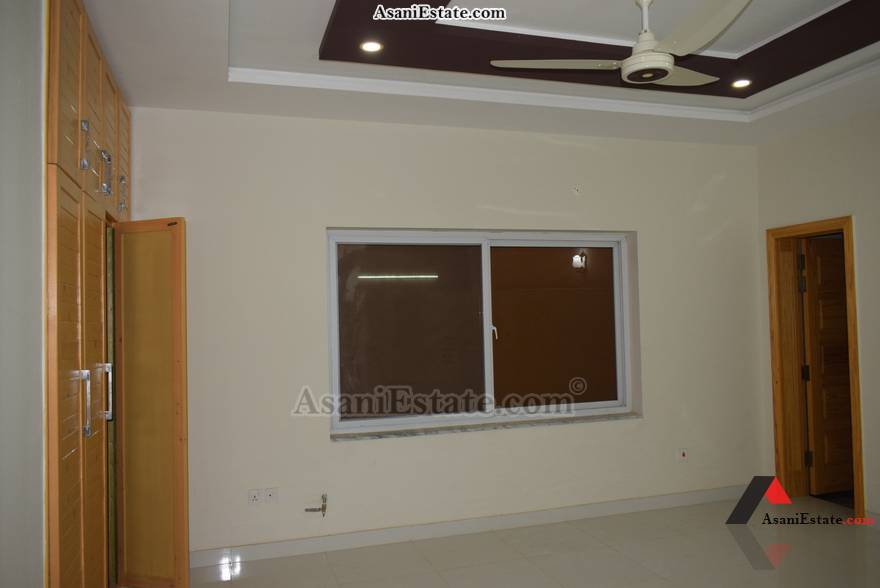
40 of 48
Basement Bedroom 2
16′ x 14′ — 224 sq. feet
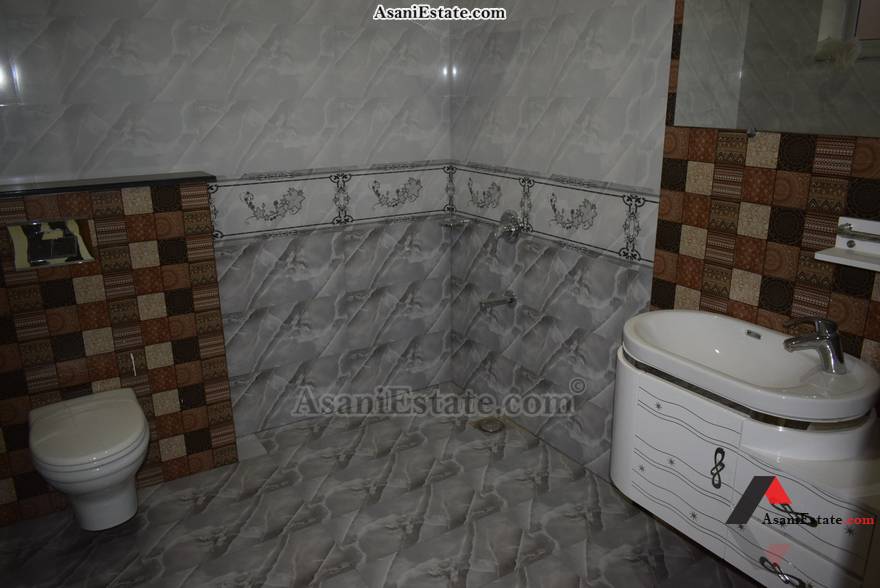
41 of 48
Basement Bathroom 2
9′ x 7′ — 63 sq. feet
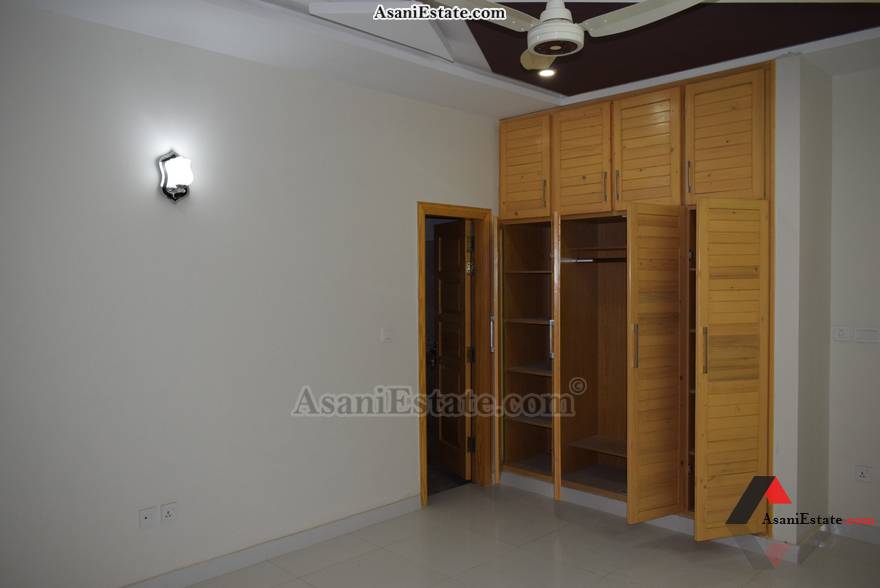
42 of 48
Basement Bedroom 3
17′ x 13′ — 221 sq. feet
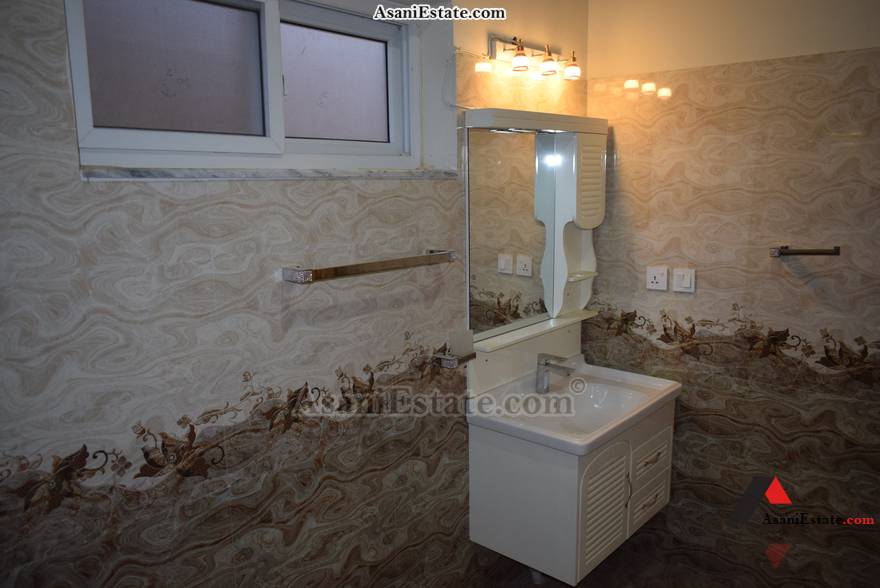
43 of 48
Basement Bathroom 3
10′ x 7′ — 70 sq. feet
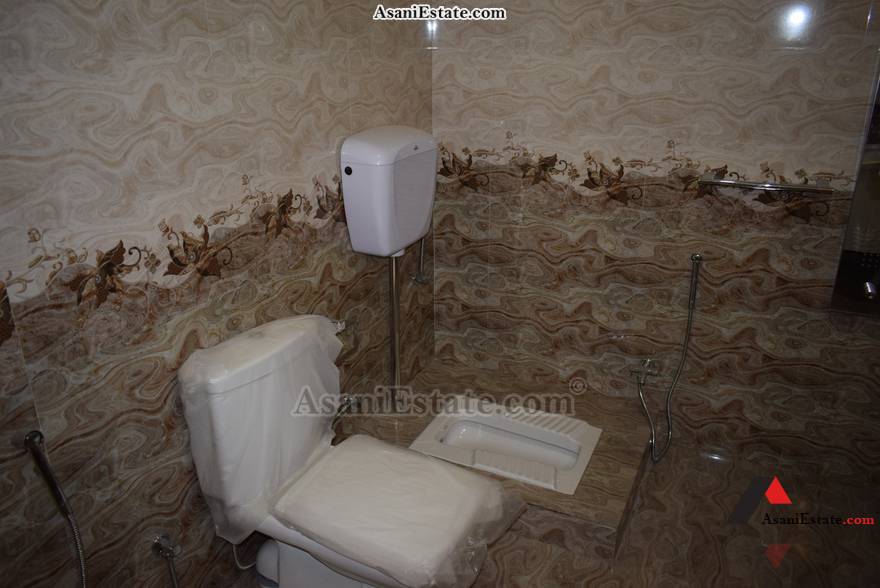
44 of 48
Basement Bathroom 3
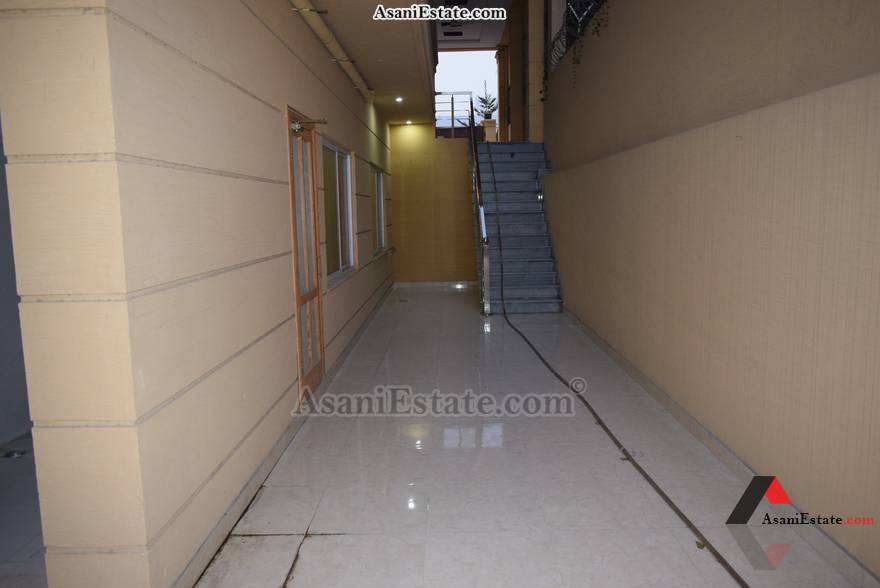
45 of 48
Basement Patio
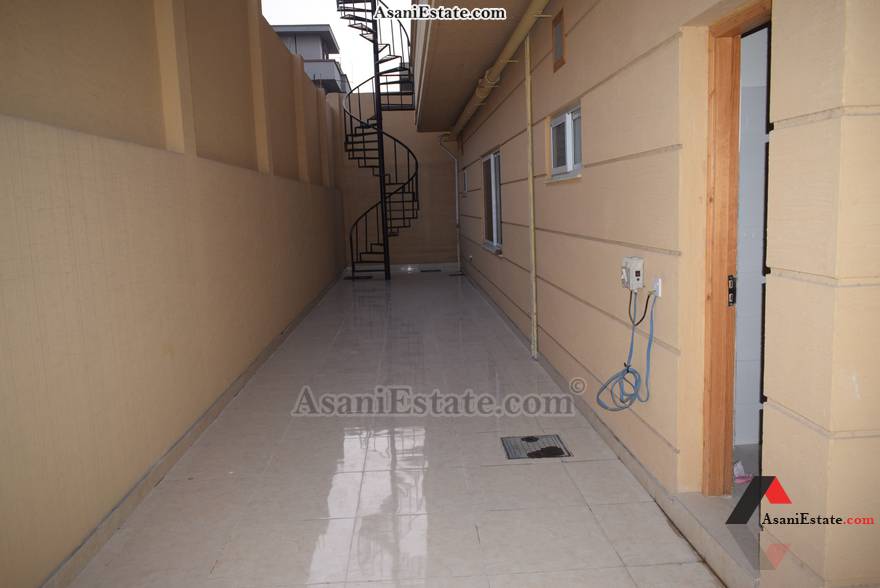
46 of 48
Basement Patio
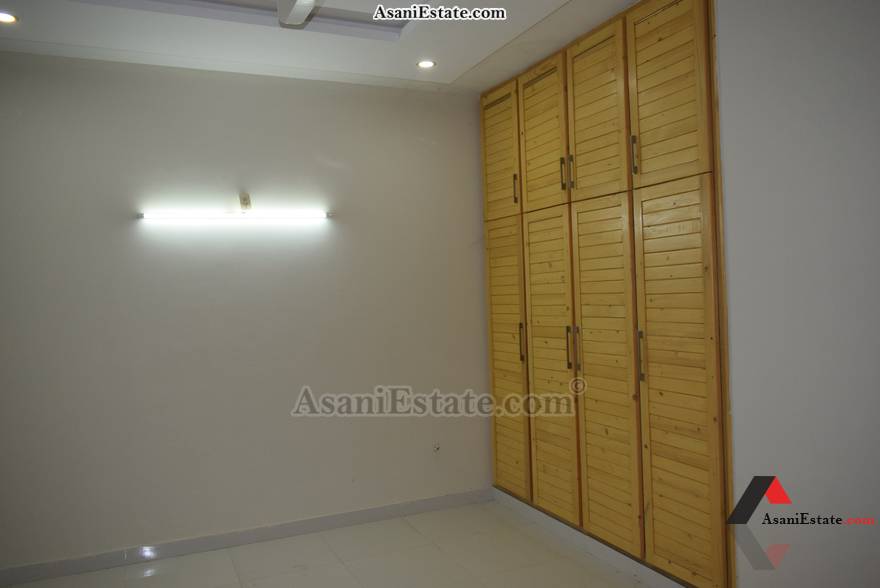
47 of 48
Basement Servant Quarter
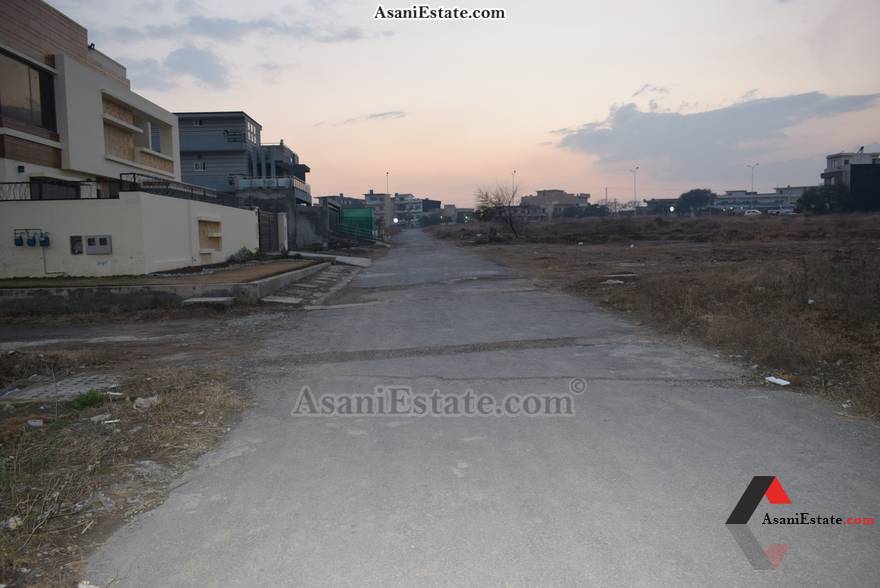
48 of 48
Street View
18 feet wide
Brand New 1.2 Kanal House for Sale in D-12
This grand property is built on a spacious 1.2 kanal plot in the scenic neighborhood of D-12 in Islamabad. The house some stunning architecture with outdoor pillars and beautiful exterior styling. The house has 3 floors each with its own independent entrance, spacious bedrooms and dedicated servant quarter.
This house is very adaptable as it can be easily converted into three separate portions or combined and used as a luxurious single occupancy. Each floor has 3 large bedrooms (with attached bathrooms) and a massive living room and kitchen. There are two separate terraces and a very large spacious mumty area with some breathtaking views of the hills. The house exudes grandeur with its tall ceilings, tastefully decorated interiors and expensive interior and exterior fixtures.
House for Sale in Islamabad Sector D-12
60x90 feet 1.2 Kanal 9 Crore
 SAR 2,147,800
SAR 2,147,800
 AED 2,102,400
AED 2,102,400
 £457,100
£457,100
 €510,800
€510,800
 $572,800
$572,800
9 Bedrooms
9 Bathrooms
3 Kitchens
3 TV Lounges
3 Floors Building
Has Basement
3 Dining Rooms
3 Drawing Rooms
2 Guest Washrooms
2 Balconies/Terraces
1 Veranda/Patio
2 Gates/Entrances
2 Carports
Space for 4 Cars
3 Servant Quarters
Intercom System
ID: 686
