Guided Home Tour
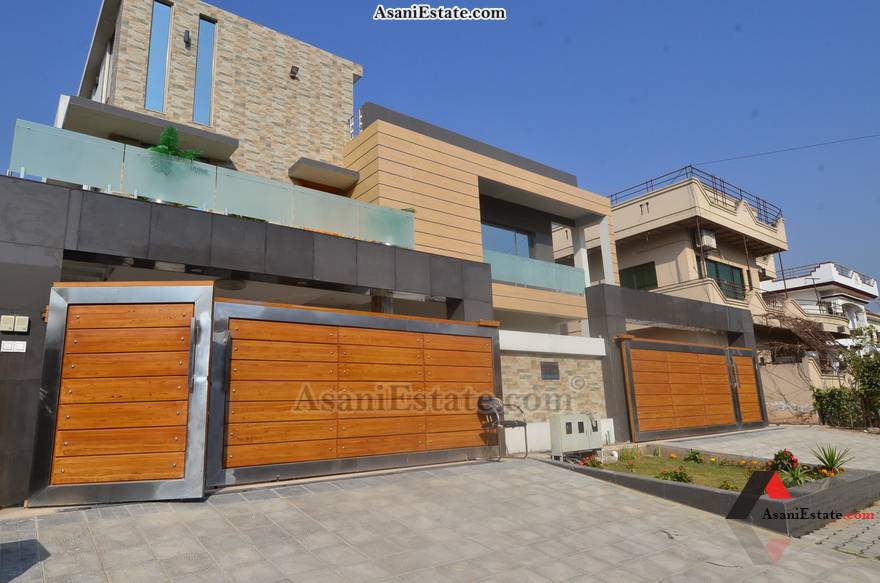
1 of 43
Outside View
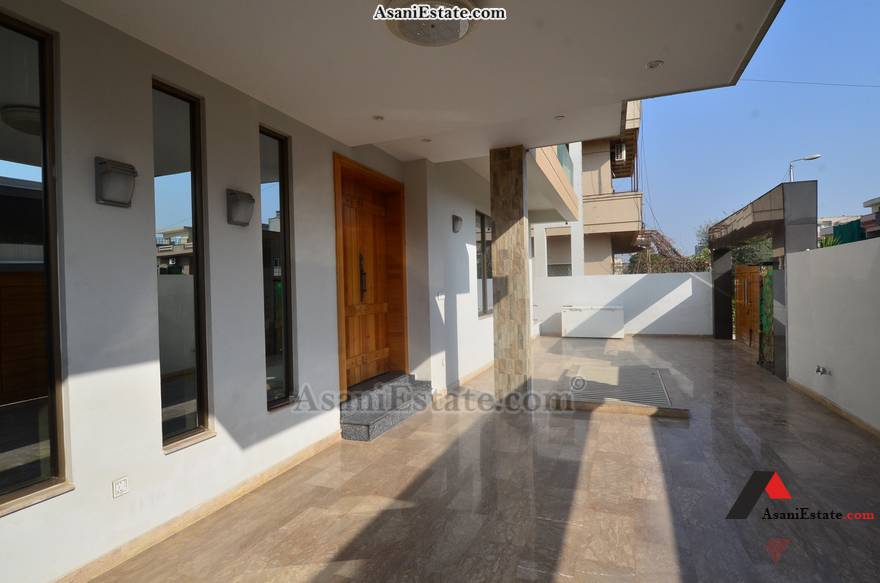
2 of 43
Ground Floor Main Entrance
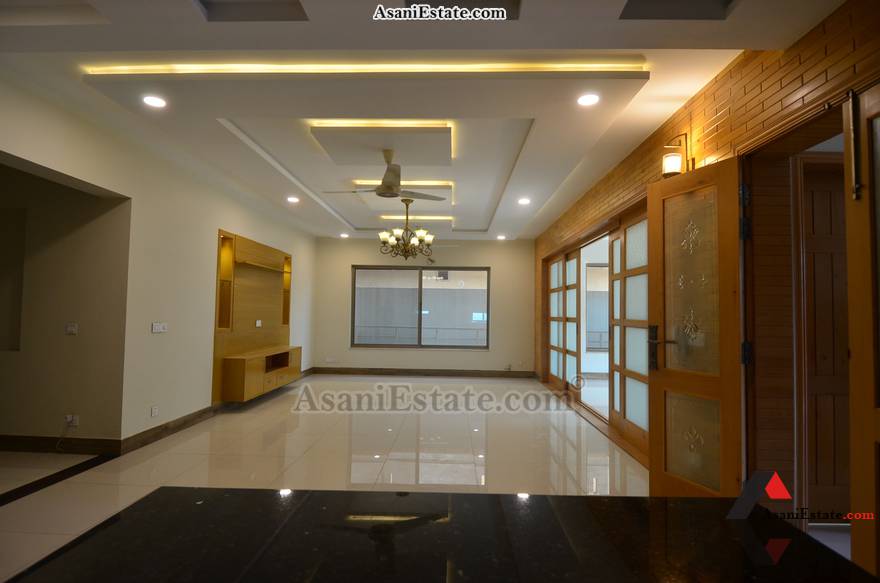
3 of 43
Ground Floor Livng/Dining Rm
41′ x 16′ — 656 sq. feet
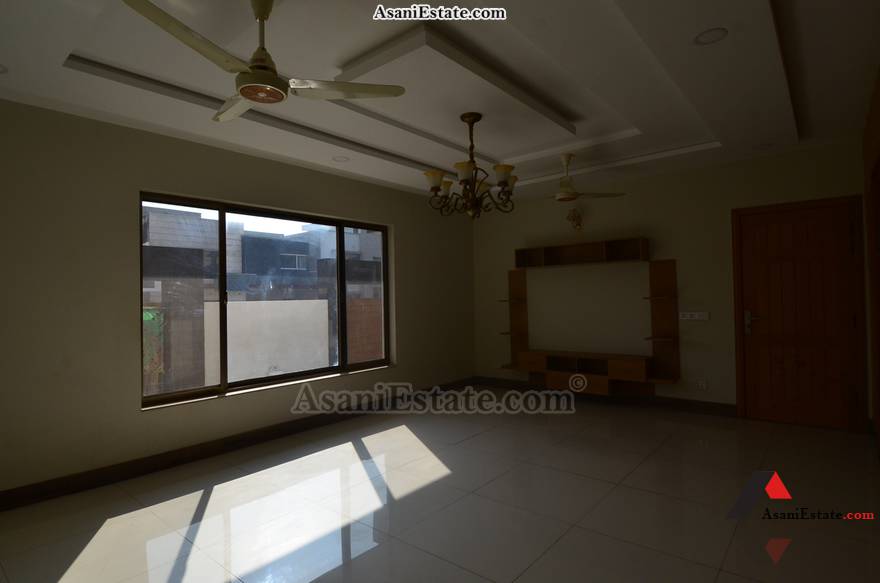
4 of 43
Ground Floor Drawing Room
23′ x 16′ — 368 sq. feet
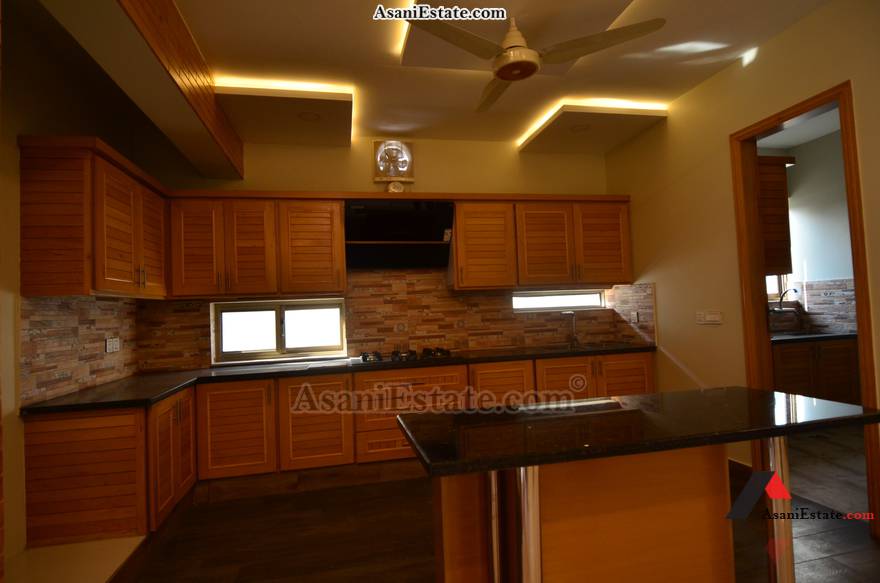
5 of 43
Ground Floor Kitchen
14′ x 10′ — 140 sq. feet
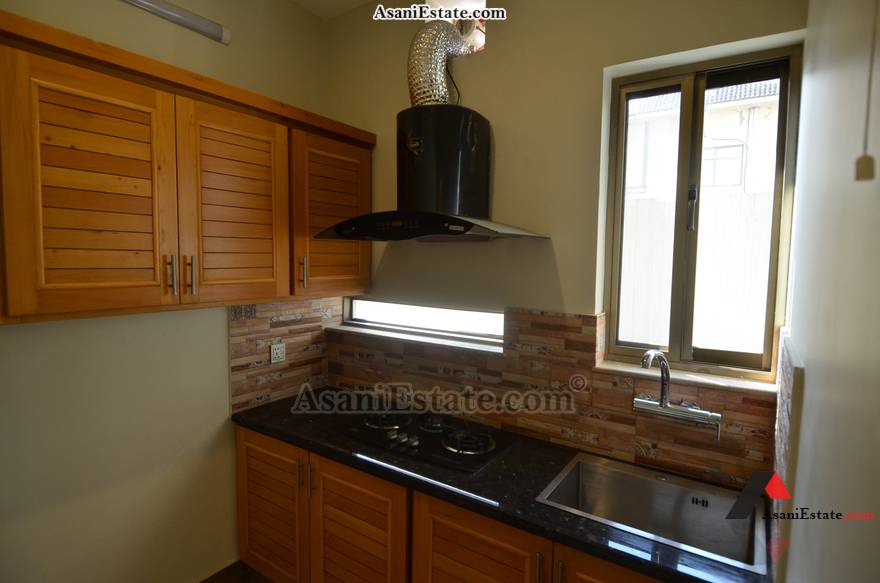
6 of 43
Ground Floor Kitchen
8′ x 7′ — 56 sq. feet
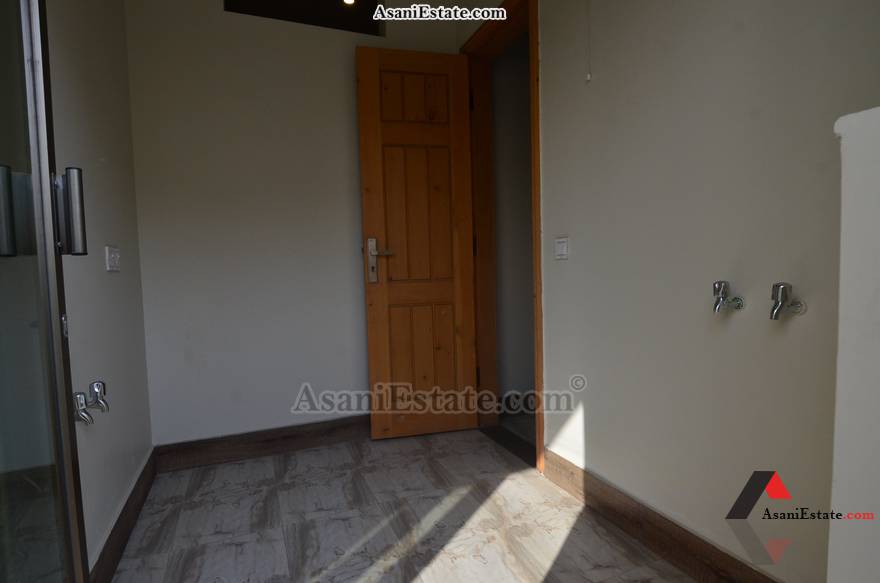
7 of 43
Ground Floor Kitchen
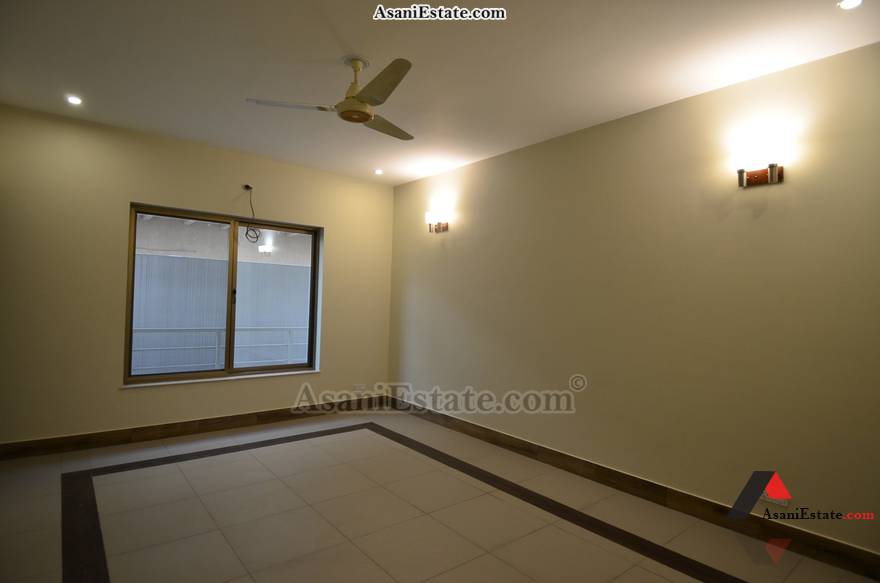
8 of 43
Ground Floor Bedroom 1
18′ x 13′ — 234 sq. feet
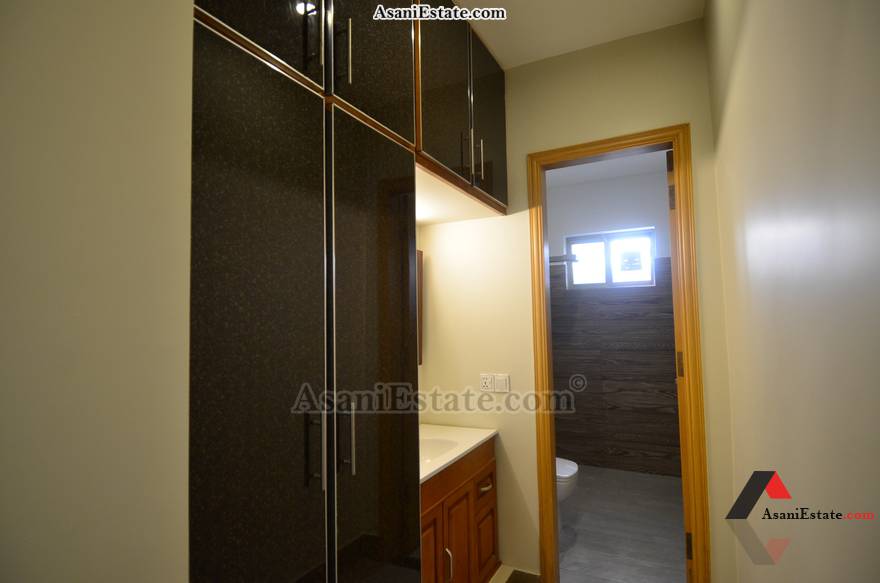
9 of 43
Ground Floor Bathroom 1
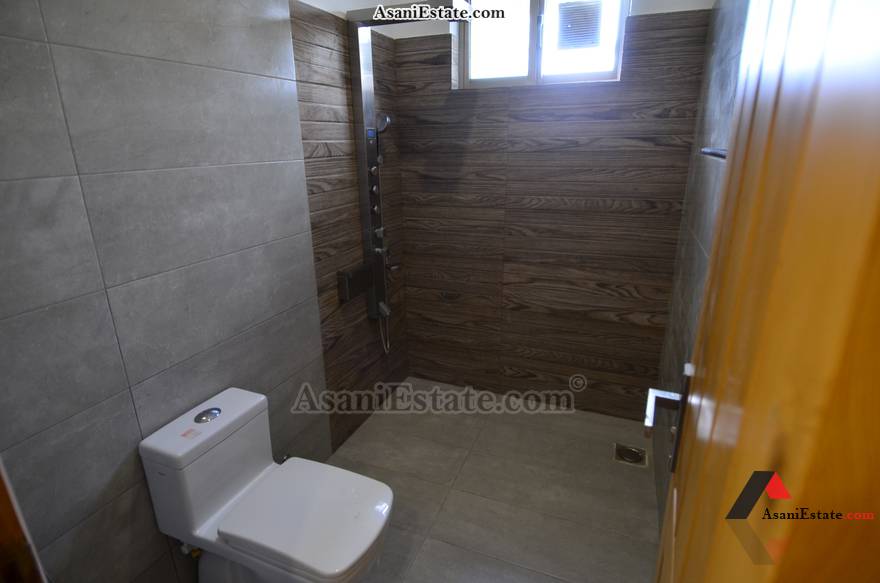
10 of 43
Ground Floor Bathroom 1
8′ x 5′ — 40 sq. feet
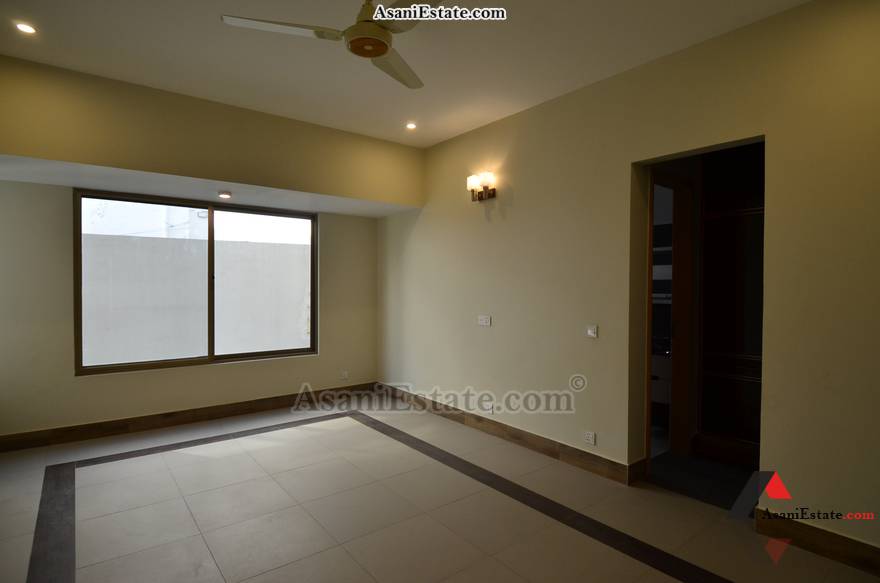
11 of 43
Ground Floor Bedroom 2
19′ x 13′ — 247 sq. feet
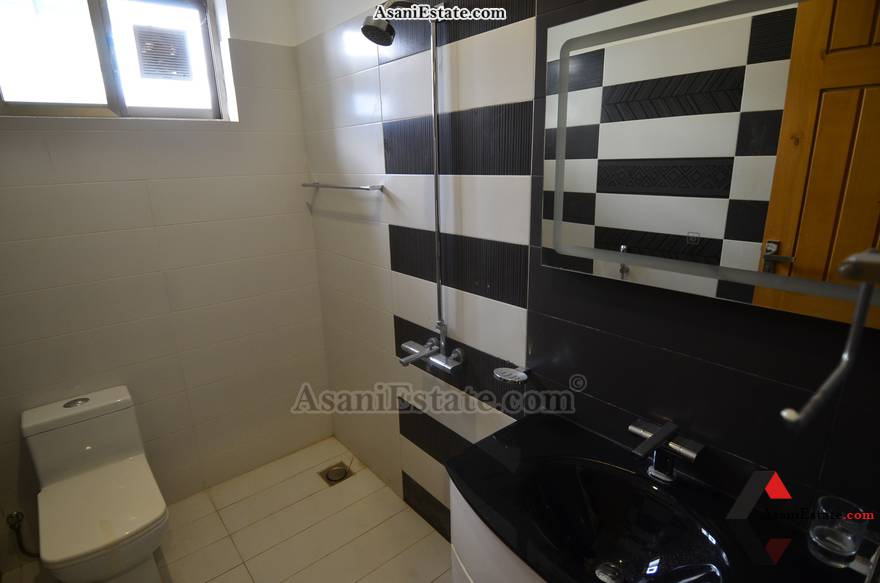
12 of 43
Ground Floor Bathroom 2
8′ x 8′ — 64 sq. feet
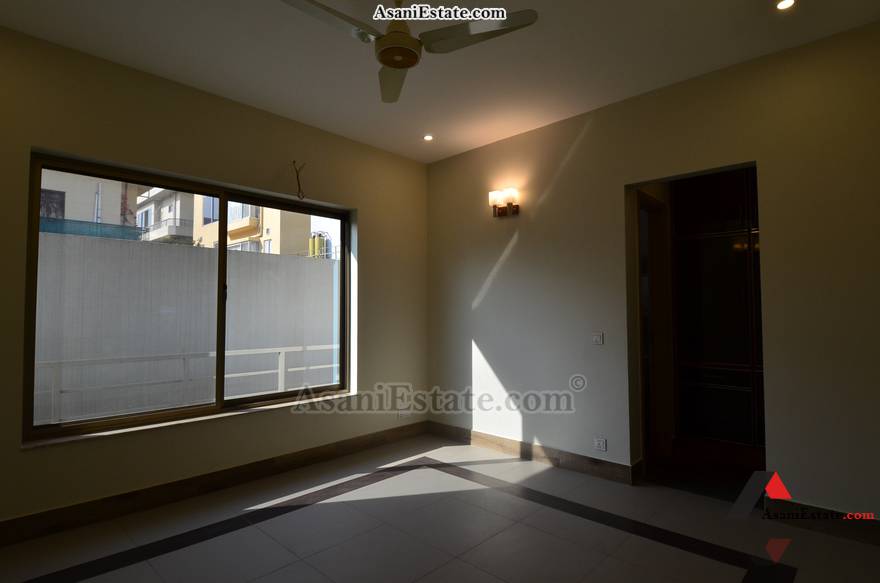
13 of 43
Ground Floor Bedroom 3
14′ x 13′ — 182 sq. feet
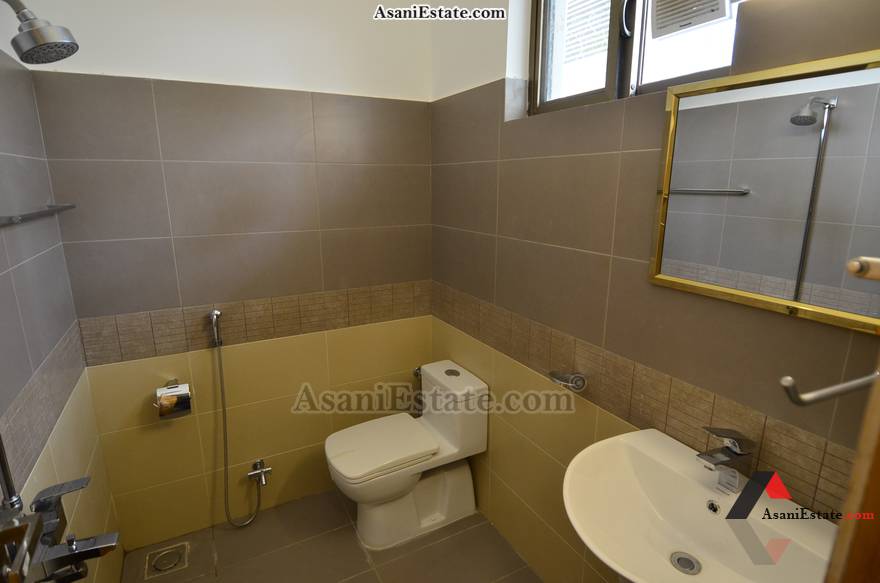
14 of 43
Ground Floor Bathroom 3
7′ x 5′ — 35 sq. feet
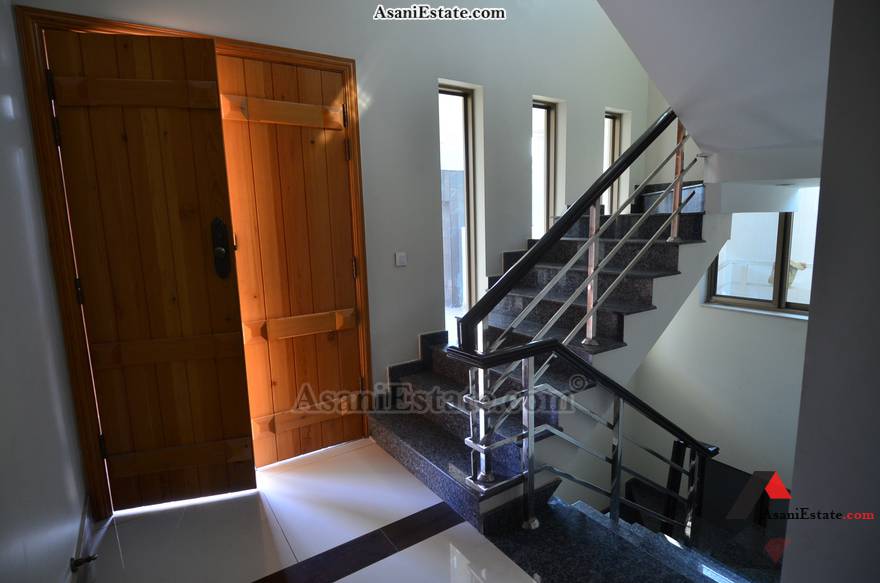
15 of 43
First Floor Main Entrance
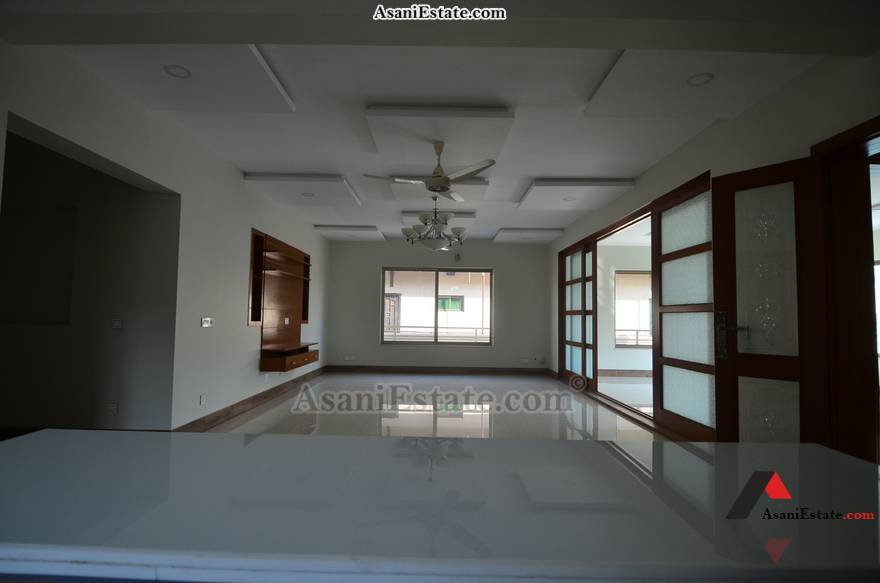
16 of 43
First Floor Livng/Dining Rm
40′ x 18′ — 720 sq. feet
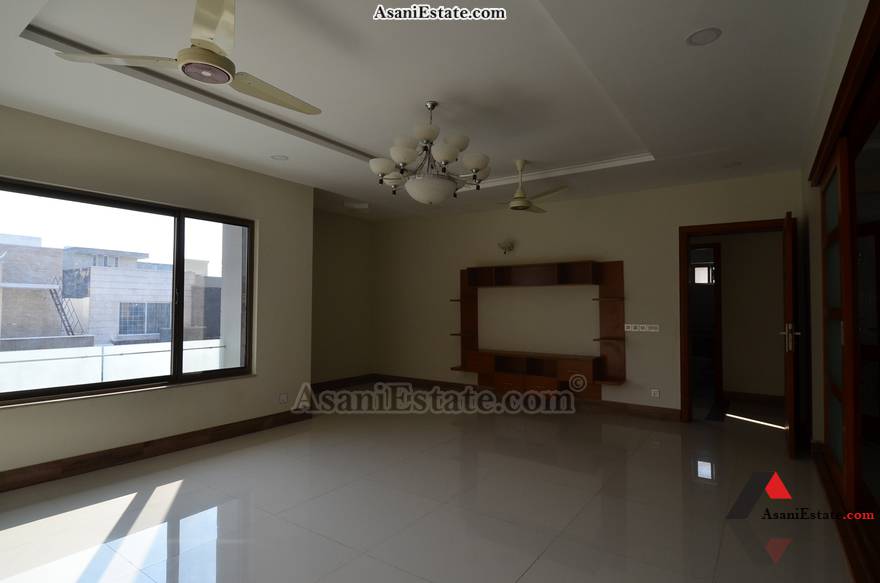
17 of 43
First Floor Drawing Room
28′ x 20′ — 560 sq. feet
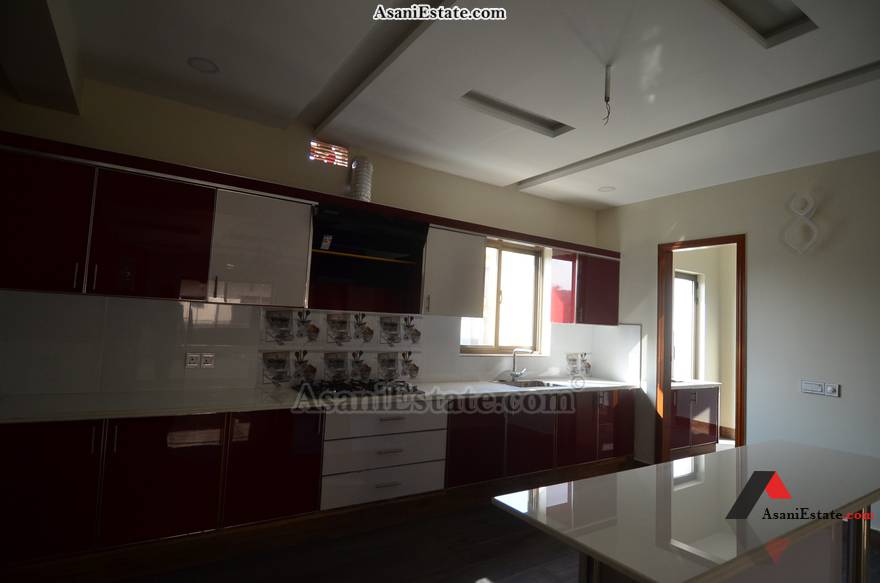
18 of 43
First Floor Kitchen
18′ x 10′ — 180 sq. feet
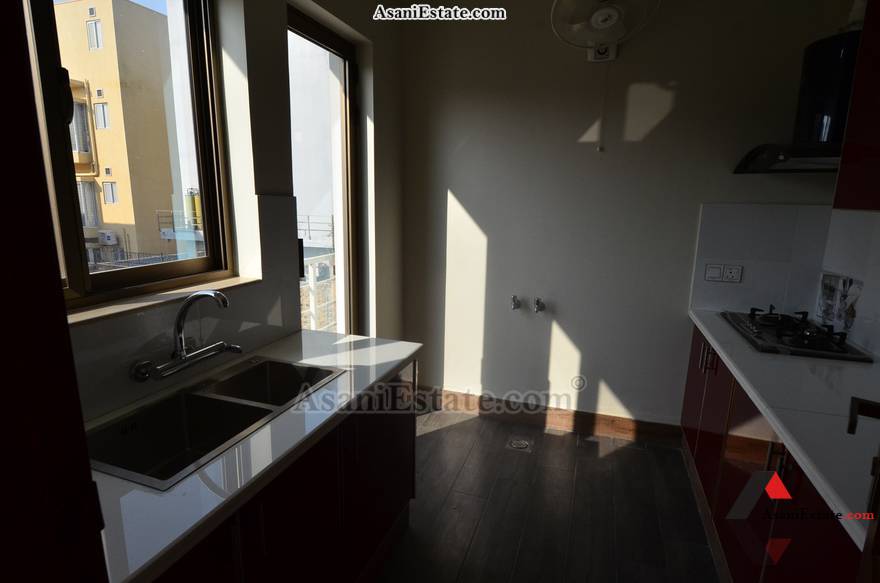
19 of 43
First Floor Kitchen
9′ x 8′ — 72 sq. feet
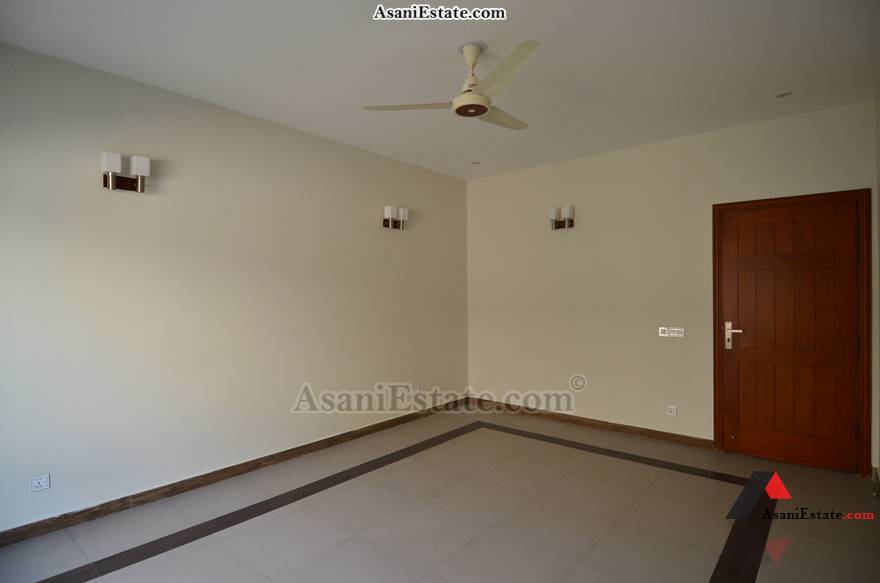
20 of 43
First Floor Bedroom 1
18′ x 13′ — 234 sq. feet
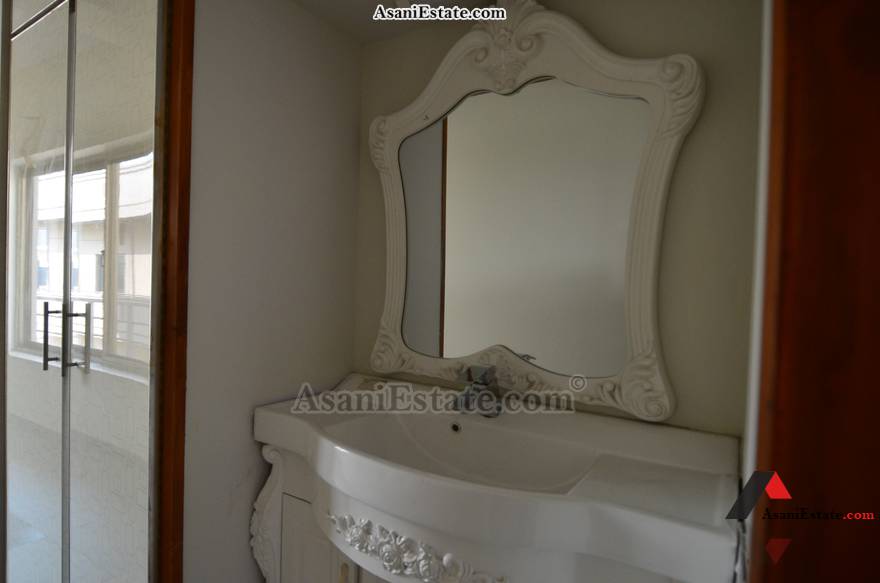
21 of 43
First Floor Bathroom 1
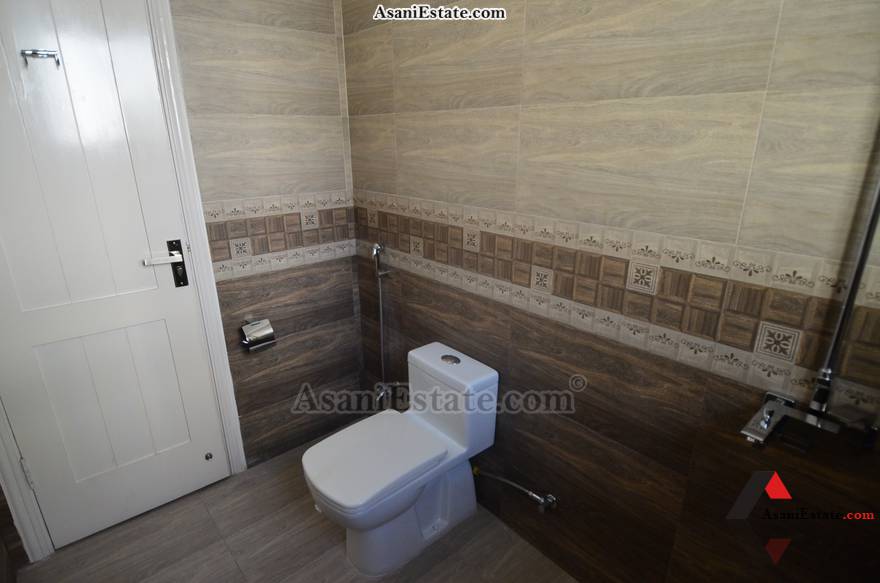
22 of 43
First Floor Bathroom 1
6′ x 5′ — 30 sq. feet
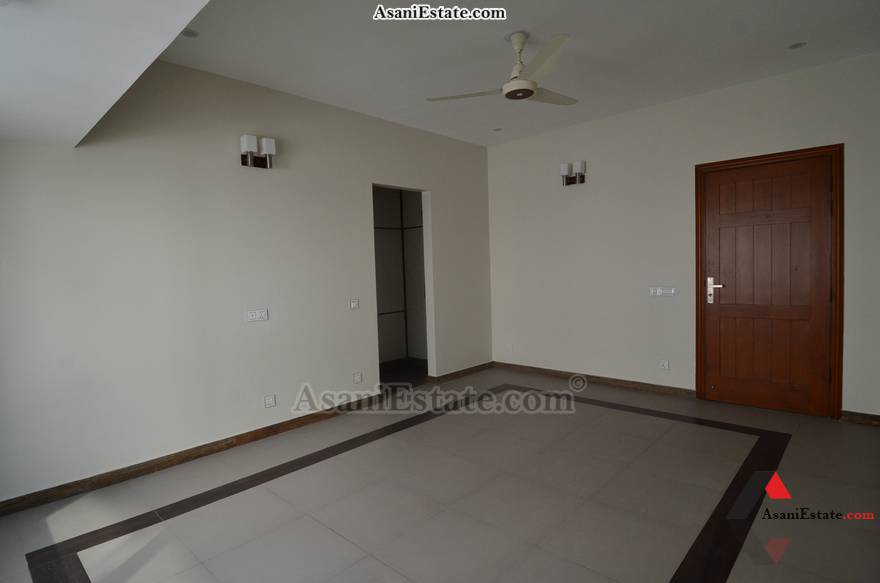
23 of 43
First Floor Bedroom 2
19′ x 13′ — 247 sq. feet
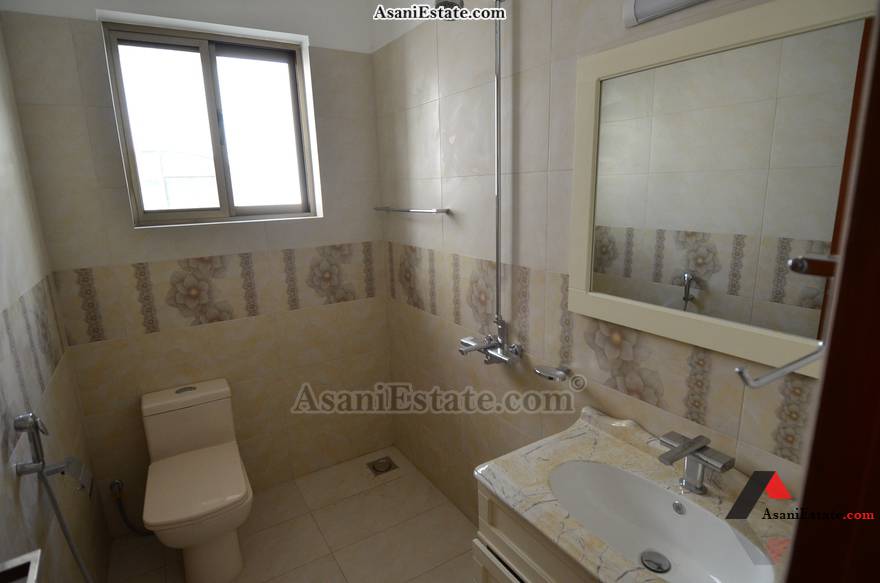
24 of 43
First Floor Bathroom 2
8′ x 5′ — 40 sq. feet
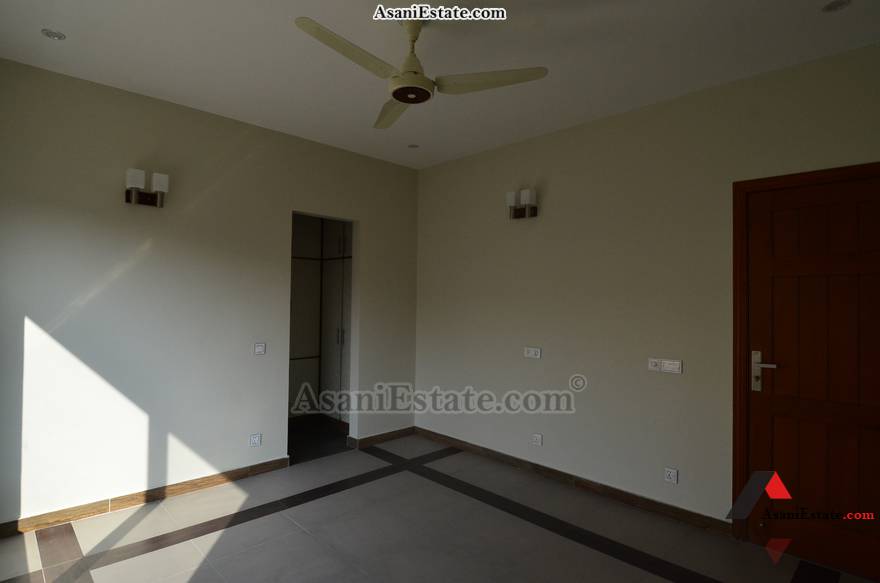
25 of 43
First Floor Bedroom 3
14′ x 13′ — 182 sq. feet
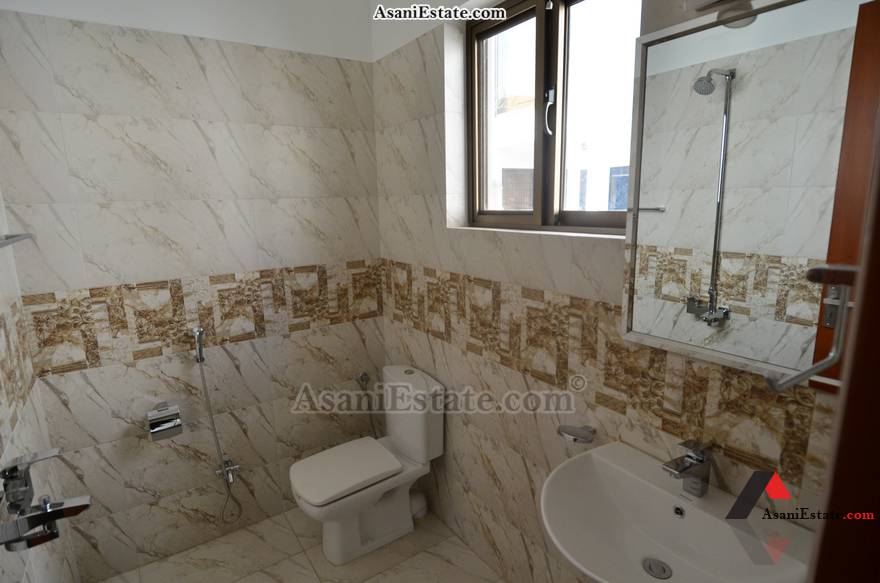
26 of 43
First Floor Bathroom 3
7′ x 6′ — 42 sq. feet
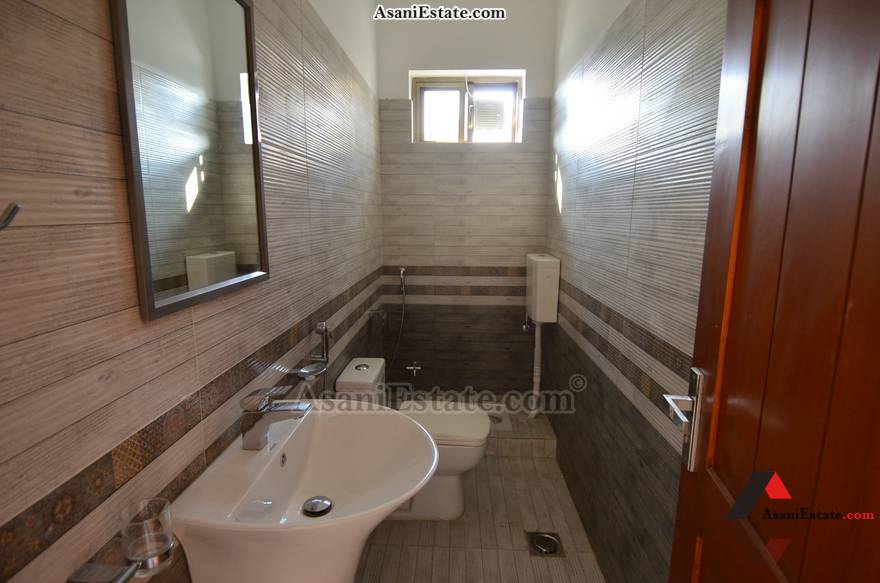
27 of 43
First Floor Guest Washroom
10′ x 4′ — 40 sq. feet
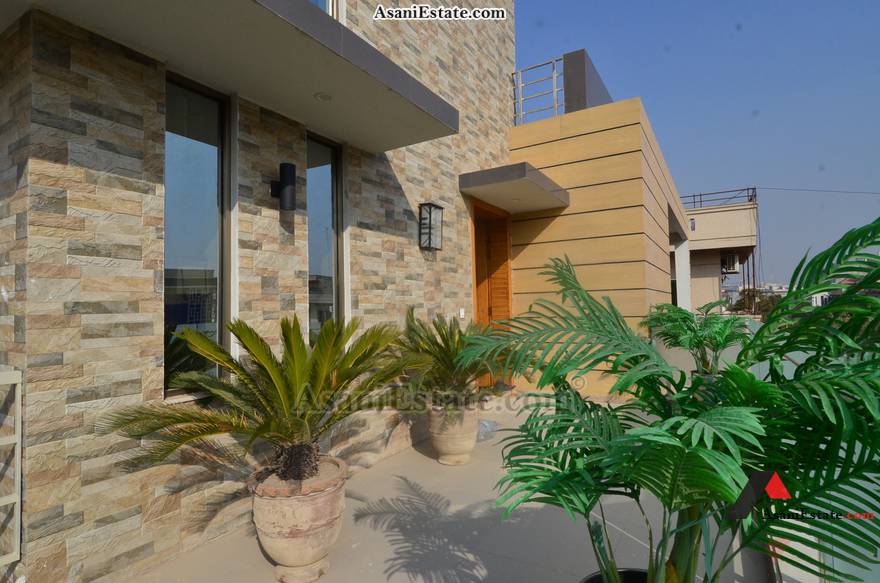
28 of 43
First Floor Balcony/Terrace
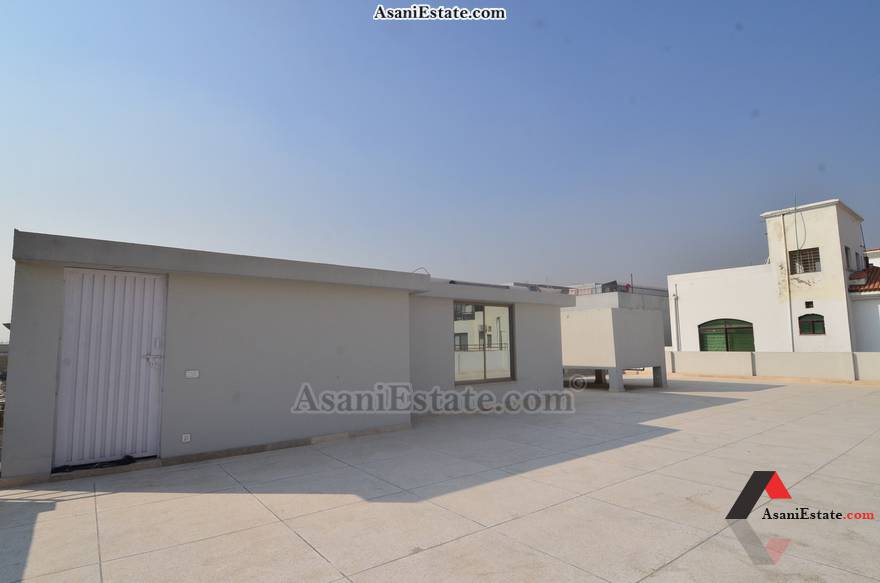
29 of 43
Mumty
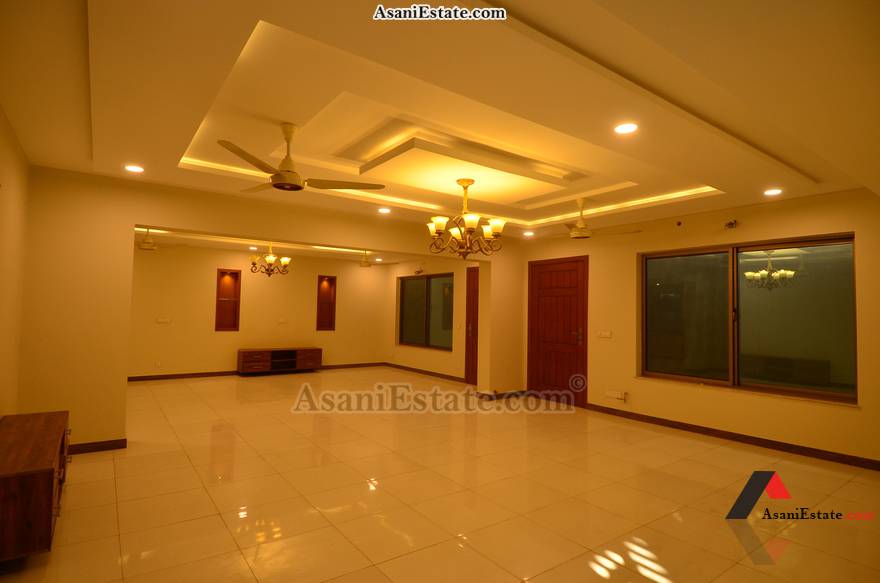
30 of 43
Basement Drawing Room
34′ x 22′ — 748 sq. feet
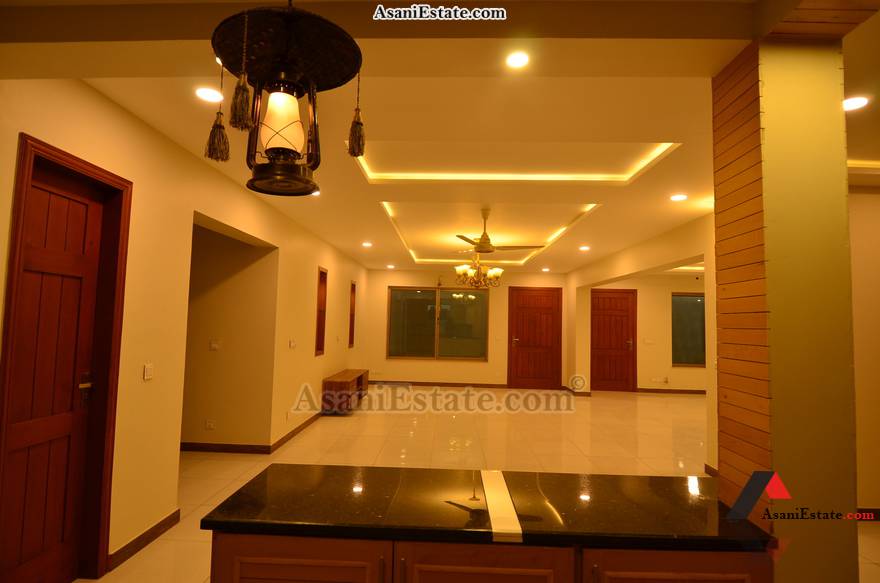
31 of 43
Basement Livng/Dining Rm
23′ x 14′ — 322 sq. feet
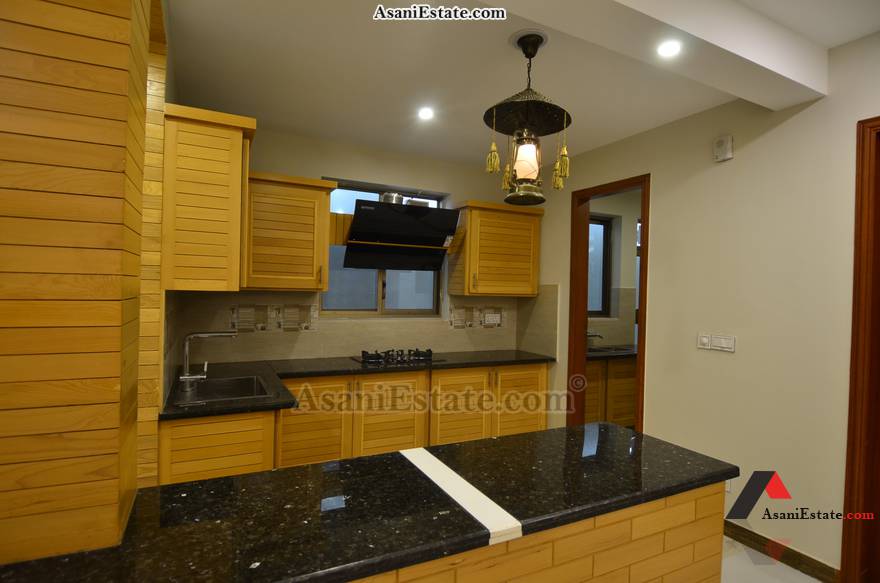
32 of 43
Basement Kitchen
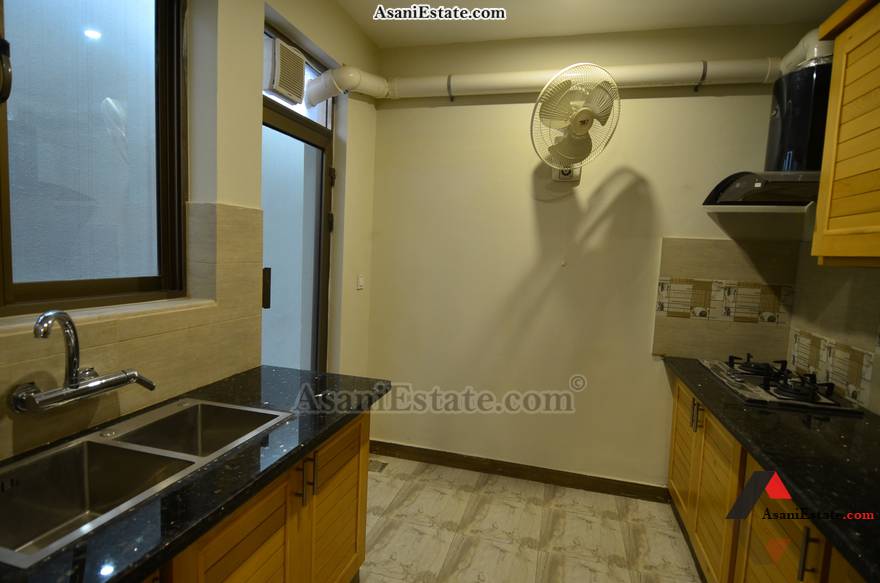
33 of 43
Basement Kitchen
9′ x 8′ — 72 sq. feet
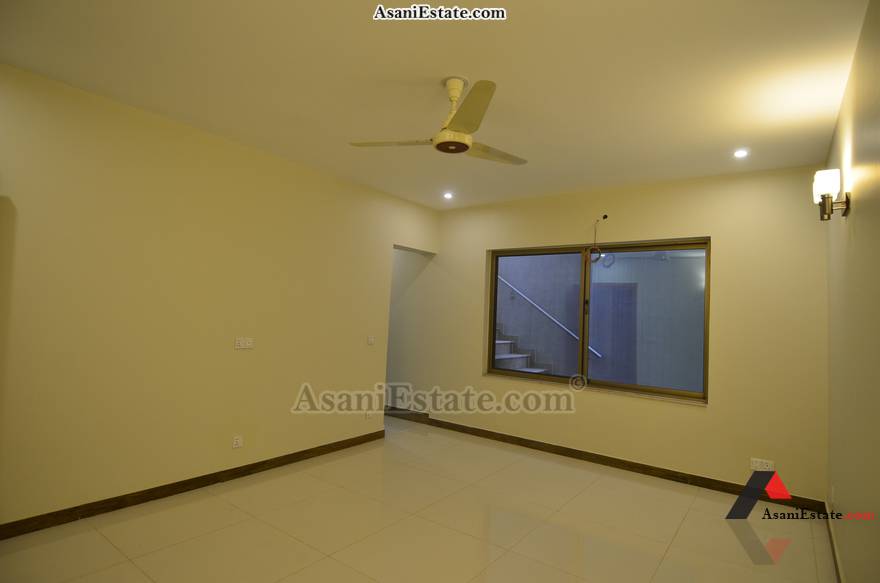
34 of 43
Basement Bedroom 1
18′ x 14′ — 252 sq. feet
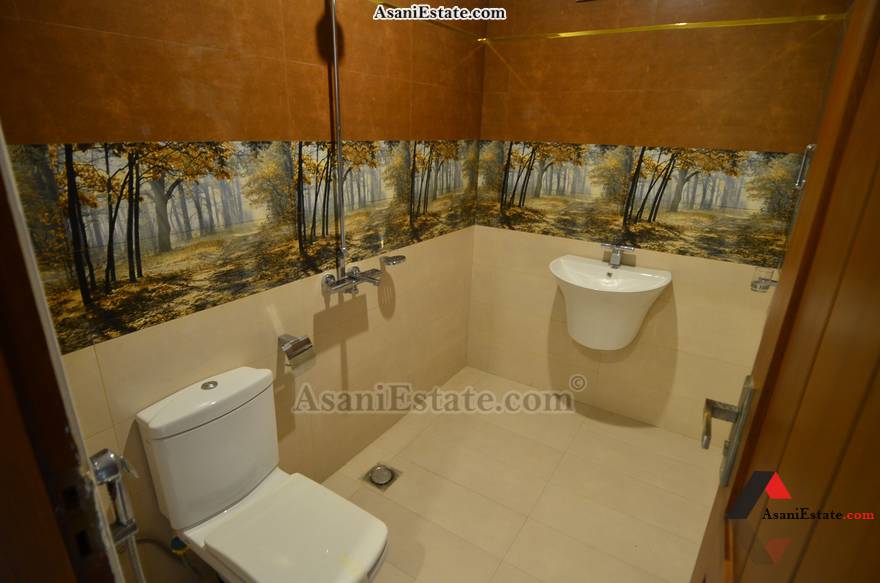
35 of 43
Basement Bathroom 1
8′ x 5′ — 40 sq. feet
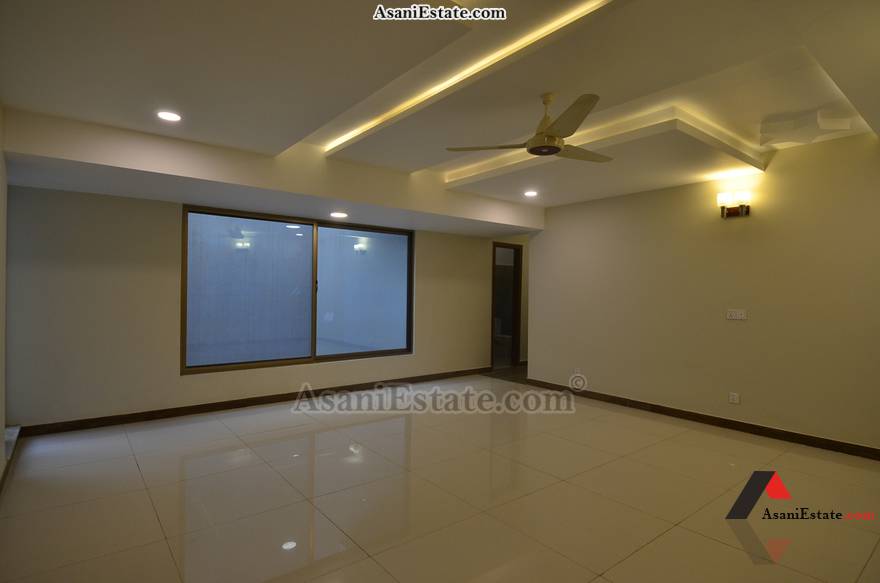
36 of 43
Basement Bedroom 2
20′ x 19′ — 380 sq. feet
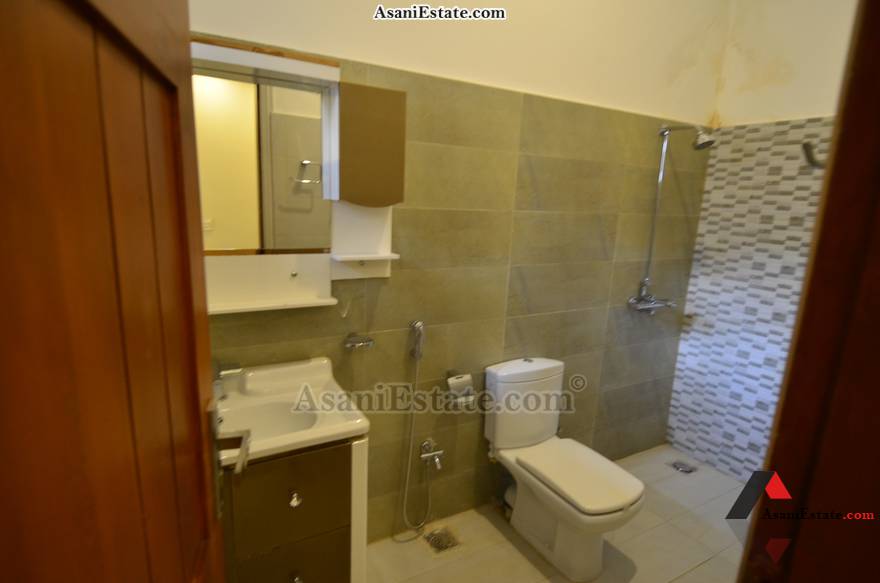
37 of 43
Basement Bathroom 2
10′ x 5′ — 50 sq. feet
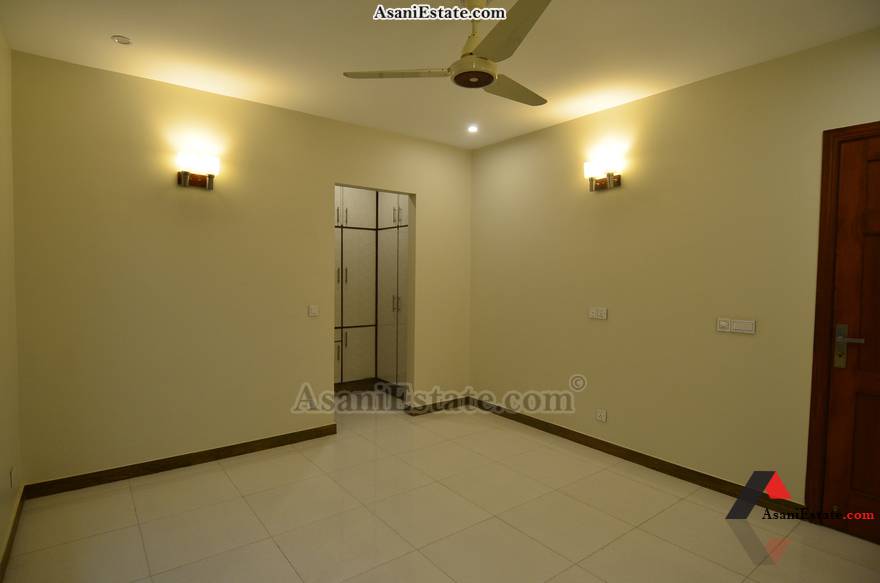
38 of 43
Basement Bedroom 3
14′ x 13′ — 182 sq. feet
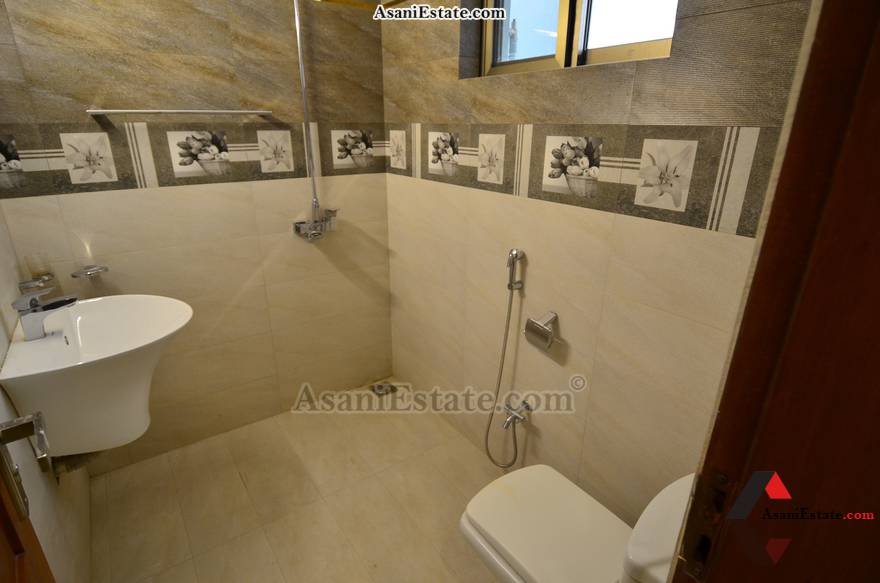
39 of 43
Basement Bathroom 3
7′ x 6′ — 42 sq. feet
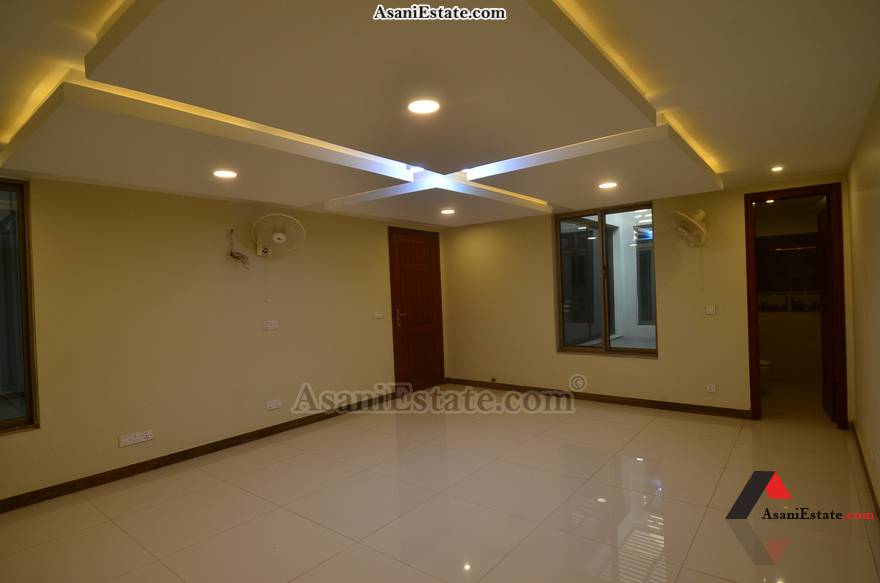
40 of 43
Basement Bedroom 4
21′ x 16′ — 336 sq. feet
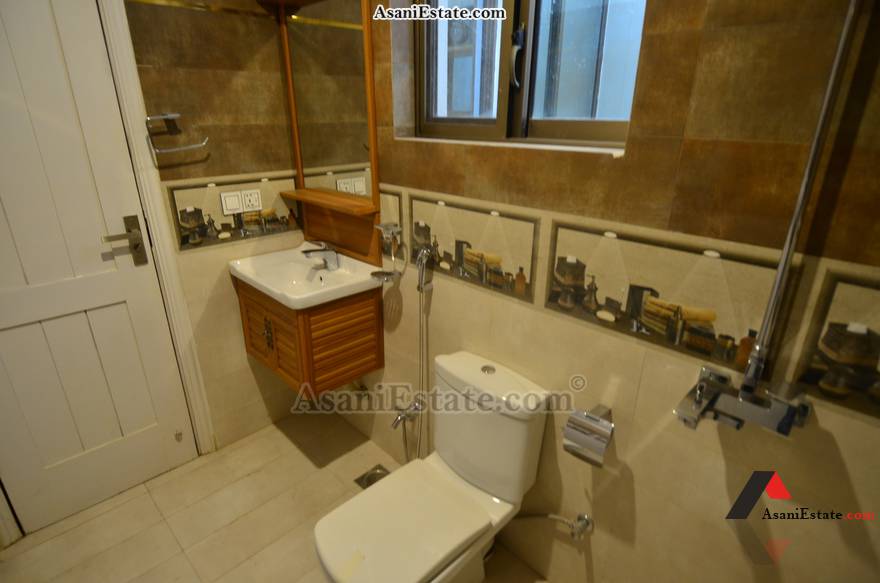
41 of 43
Basement Bathroom 4
8′ x 5′ — 40 sq. feet
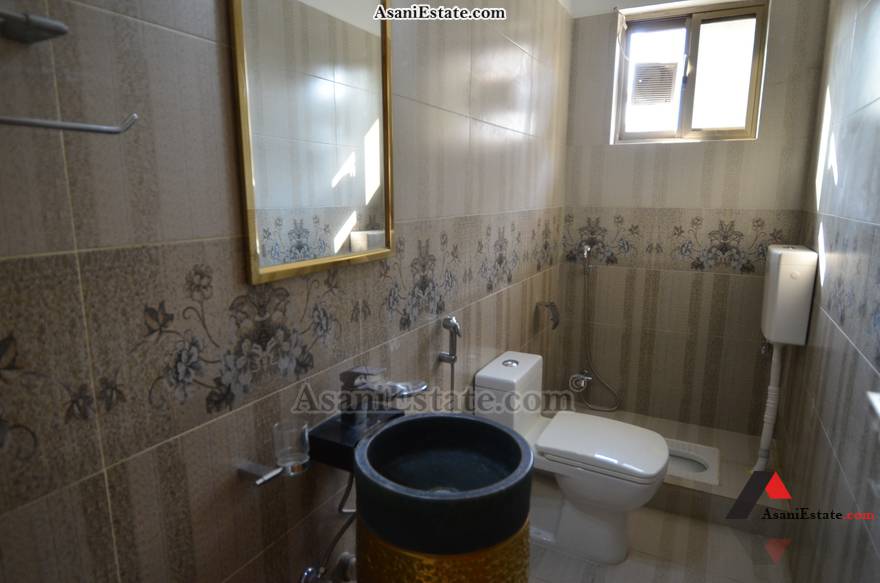
42 of 43
Basement Guest Washroom
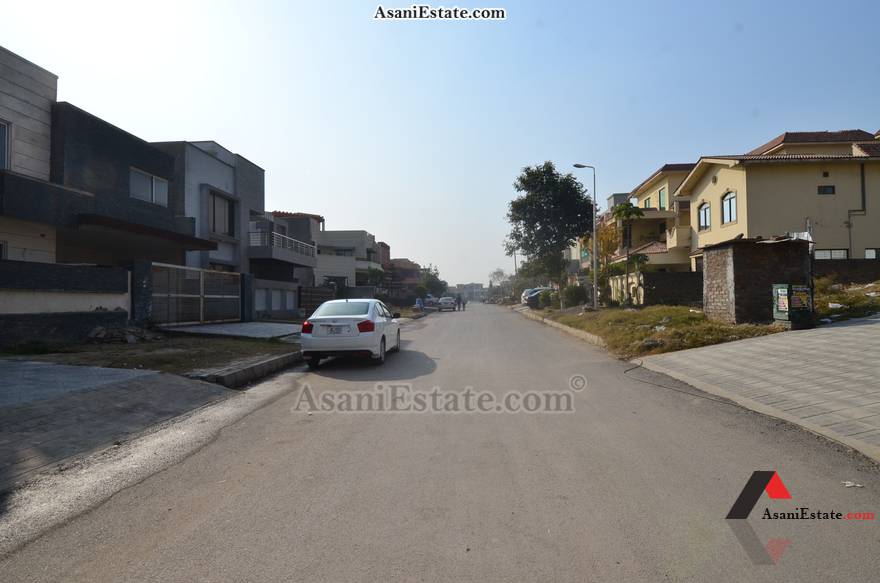
43 of 43
Street View
16 feet wide
One Kanal Luxurious Brand New House with Basement for Sale in E-11
The 10 bedroom house showcases a unique and masterful design with luxury class fittings throughout the house giving the feeling of being in a royal palace.
There are 3 bedrooms on the ground floor with attached bathrooms, 3 bedrooms with attached bathrooms on the first floor and 4 bedrooms with attached bathrooms in the basement.
On each floor, the open American style kitchen extends to a second private kitchen and on ground and first floor it also extends to laundry room. The house also boasts 3 guest washrooms/powder rooms. There is Intercom facility on each of the three floors. The servant quarter is spacious.
A modern multimedia distribution box is installed in the house, enabling effortless distribution of key multimedia features. The house can be divided into 2 separate portions, courtesy its independent entrances.
The basement has a separate gate.
House for Sale in Islamabad Sector E-11
50x90 feet 1 Kanal 9 Crore
 SAR 2,147,800
SAR 2,147,800
 AED 2,102,400
AED 2,102,400
 £457,100
£457,100
 €510,800
€510,800
 $572,800
$572,800
10 Bedrooms
10 Bathrooms
6 Kitchens
3 TV Lounges
3 Storage Rooms
2 Electric Meters
2 Gas Meters
3 Floors Building
Has Basement
3 Dining Rooms
3 Drawing Rooms
3 Guest Washrooms
2 Balconies/Terraces
2 Gates/Entrances
2 Carports
Space for 5 Cars
2 Servant Quarters
CCTV Security
Intercom System
ID: 146
